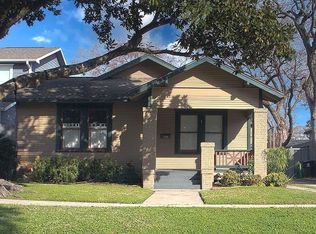Nestled in a small gated community, this beautifully maintained 3-story, 3-bedroom, 3.5-bathroom home is now available for lease. Ideally located just minutes from the vibrant dining, shopping and entertainment of the Heights and Washington Ave., and near I-10 for quick easy access to downtown Houston, this home offers an exceptional lifestyle of comfort and convenience. The interior boasts gleaming hardwood floors in an effortlessly flowing open layout living space filled with abundant natural light. Chef-inspired kitchen features granite countertops, a central island, stainless steel appliances, farmhouse sink, generous drawers and soft-closing cabinets for ample storage. Tall ceilings and polished hardwood flooring in the primary bedroom adds to the grandeur and creates a serene atmosphere. Primary bathroom is equally luxurious with a marble stone shower and clawfoot tub. New carpet in all closets and secondary bedrooms. Small side yard. Refrigerator and Washer/Dryer included.
Copyright notice - Data provided by HAR.com 2022 - All information provided should be independently verified.
Townhouse for rent
$3,000/mo
4111 Allen St, Houston, TX 77007
3beds
2,410sqft
Price is base rent and doesn't include required fees.
Townhouse
Available now
No pets
Electric, ceiling fan
Electric dryer hookup laundry
2 Attached garage spaces parking
Natural gas
What's special
Small gated communitySmall side yardGleaming hardwood floorsPolished hardwood flooringAbundant natural lightStainless steel appliancesGranite countertops
- 25 days
- on Zillow |
- -- |
- -- |
Travel times
Facts & features
Interior
Bedrooms & bathrooms
- Bedrooms: 3
- Bathrooms: 4
- Full bathrooms: 3
- 1/2 bathrooms: 1
Heating
- Natural Gas
Cooling
- Electric, Ceiling Fan
Appliances
- Included: Dishwasher, Disposal, Dryer, Microwave, Oven, Range, Refrigerator, Washer
- Laundry: Electric Dryer Hookup, In Unit, Washer Hookup
Features
- 1 Bedroom Down - Not Primary BR, Ceiling Fan(s), Crown Molding, En-Suite Bath, Prewired for Alarm System, Primary Bed - 3rd Floor, Walk-In Closet(s)
- Flooring: Carpet, Wood
Interior area
- Total interior livable area: 2,410 sqft
Property
Parking
- Total spaces: 2
- Parking features: Attached, Covered
- Has attached garage: Yes
- Details: Contact manager
Features
- Stories: 3
- Patio & porch: Patio
- Exterior features: 1 Bedroom Down - Not Primary BR, Architecture Style: Traditional, Attached, Controlled Access, Crown Molding, Electric Dryer Hookup, Electric Gate, En-Suite Bath, Flooring: Wood, Garage Door Opener, Heating: Gas, Patio Lot, Pets - No, Prewired for Alarm System, Primary Bed - 3rd Floor, Secured, Walk-In Closet(s), Washer Hookup, Window Coverings
Details
- Parcel number: 1343540010010
Construction
Type & style
- Home type: Townhouse
- Property subtype: Townhouse
Condition
- Year built: 2014
Building
Management
- Pets allowed: No
Community & HOA
Community
- Features: Gated
- Security: Security System
Location
- Region: Houston
Financial & listing details
- Lease term: 12 Months
Price history
| Date | Event | Price |
|---|---|---|
| 5/9/2025 | Listed for rent | $3,000$1/sqft |
Source: | ||
| 3/1/2025 | Listing removed | $3,000$1/sqft |
Source: | ||
| 11/8/2024 | Listed for rent | $3,000+1.7%$1/sqft |
Source: | ||
| 11/8/2024 | Listing removed | $2,950$1/sqft |
Source: | ||
| 10/3/2024 | Price change | $2,950-1.7%$1/sqft |
Source: | ||
![[object Object]](https://photos.zillowstatic.com/fp/4e0a65ce20a3d0b6ff7c889879bc0d7c-p_i.jpg)
