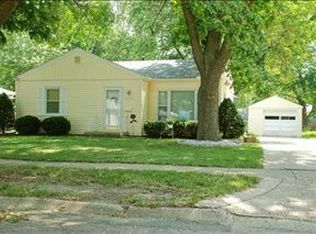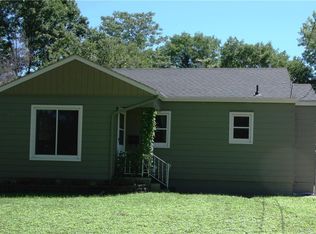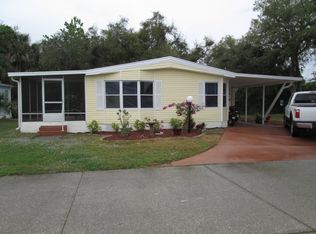Sold for $213,000 on 12/01/23
$213,000
4111 40th St, Des Moines, IA 50310
3beds
1,239sqft
Single Family Residence
Built in 1950
8,102.16 Square Feet Lot
$234,500 Zestimate®
$172/sqft
$1,622 Estimated rent
Home value
$234,500
$223,000 - $246,000
$1,622/mo
Zestimate® history
Loading...
Owner options
Explore your selling options
What's special
SPECIAL FINANCING: Seller is offering a 2-1 Buydown on this home with an accepted offer when using preferred lender. A 2-1 buydown provides a 30-year fixed rate but lowers the interest rate by 2% the 1st year, 1% the 2nd year. This will give you the ability to start with a much lower payment in the first two years and the opportunity to save thousands of dollars during the first two years of owning the home.
Introducing a charming ranch-style home nestled in the highly desired Lower Beaver area, where a combination of prime location and modern comfort awaits. Inside, you’ll find a newly remodeled kitchen, with SS appliances, hardwood floors throughout, and 3 ample sized bedrooms. Recent updates include a new roof, siding, windows, and HVAC system that provides not only enhanced curb appeal but also long-term peace of mind.
Situated on a tranquil street, this property offers a newly poured patio area providing a quiet haven to unwind. Adding to the convenience is a one-car detached garage, catering to storage and parking needs. This exceptional home is competitively priced at $229,900, representing remarkable value for its prime location, updated features, and comfortable living. Don't miss the opportunity to make this Beaverdale gem your own!
Zillow last checked: 8 hours ago
Listing updated: June 20, 2024 at 09:42am
Listed by:
Mary Davis 515-669-8188,
Realty ONE Group Impact,
Kristal Armstrong 515-778-2747,
Realty ONE Group Impact
Bought with:
Kinsey Coppock
RE/MAX Concepts
Source: DMMLS,MLS#: 680723 Originating MLS: Des Moines Area Association of REALTORS
Originating MLS: Des Moines Area Association of REALTORS
Facts & features
Interior
Bedrooms & bathrooms
- Bedrooms: 3
- Bathrooms: 1
- Full bathrooms: 1
- Main level bedrooms: 3
Heating
- Forced Air, Gas, Natural Gas
Cooling
- Central Air
Appliances
- Included: Dishwasher, Microwave, Refrigerator, Stove
Features
- Dining Area
- Flooring: Hardwood
- Basement: Unfinished
Interior area
- Total structure area: 1,239
- Total interior livable area: 1,239 sqft
Property
Parking
- Total spaces: 1
- Parking features: Detached, Garage, One Car Garage
- Garage spaces: 1
Features
- Fencing: Chain Link
Lot
- Size: 8,102 sqft
- Dimensions: 60 x 135
Details
- Parcel number: 10011258000000
- Zoning: N3A
Construction
Type & style
- Home type: SingleFamily
- Architectural style: Ranch
- Property subtype: Single Family Residence
Materials
- Vinyl Siding
- Foundation: Block
- Roof: Asphalt,Shingle
Condition
- Year built: 1950
Utilities & green energy
- Sewer: Public Sewer
- Water: Public
Community & neighborhood
Location
- Region: Des Moines
Other
Other facts
- Listing terms: Cash,Conventional,FHA,VA Loan
- Road surface type: Concrete
Price history
| Date | Event | Price |
|---|---|---|
| 12/1/2023 | Sold | $213,000-3.6%$172/sqft |
Source: | ||
| 11/9/2023 | Pending sale | $220,900$178/sqft |
Source: | ||
| 10/7/2023 | Price change | $220,900-3.9%$178/sqft |
Source: | ||
| 9/8/2023 | Price change | $229,900-4.2%$186/sqft |
Source: | ||
| 9/1/2023 | Price change | $239,999-4%$194/sqft |
Source: | ||
Public tax history
| Year | Property taxes | Tax assessment |
|---|---|---|
| 2024 | $3,718 -0.3% | $199,500 |
| 2023 | $3,730 +0.9% | $199,500 +19.4% |
| 2022 | $3,698 +2.4% | $167,100 |
Find assessor info on the county website
Neighborhood: Lower Beaver
Nearby schools
GreatSchools rating
- 4/10Samuelson Elementary SchoolGrades: K-5Distance: 0.3 mi
- 3/10Meredith Middle SchoolGrades: 6-8Distance: 0.6 mi
- 2/10Hoover High SchoolGrades: 9-12Distance: 0.6 mi
Schools provided by the listing agent
- District: Des Moines Independent
Source: DMMLS. This data may not be complete. We recommend contacting the local school district to confirm school assignments for this home.

Get pre-qualified for a loan
At Zillow Home Loans, we can pre-qualify you in as little as 5 minutes with no impact to your credit score.An equal housing lender. NMLS #10287.
Sell for more on Zillow
Get a free Zillow Showcase℠ listing and you could sell for .
$234,500
2% more+ $4,690
With Zillow Showcase(estimated)
$239,190

