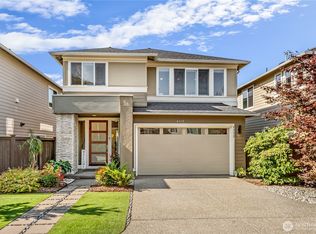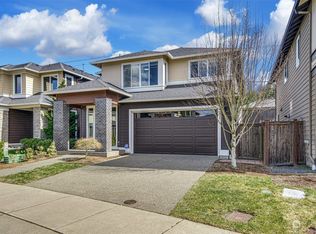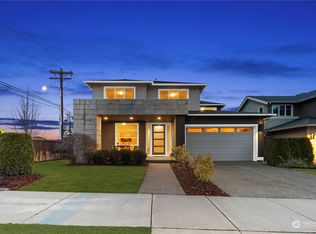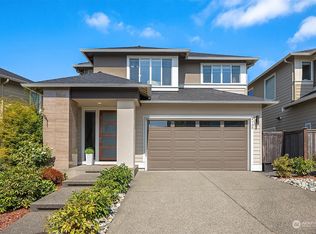Sold
Listed by:
Angela Mueller,
WPI Real Estate Services, Inc.,
Xiaolu Zhang,
WPI Real Estate Services, Inc.
Bought with: WeLakeside
$1,290,000
4111 171st Street SE, Bothell, WA 98012
4beds
2,516sqft
Single Family Residence
Built in 2016
3,920.4 Square Feet Lot
$1,232,000 Zestimate®
$513/sqft
$3,755 Estimated rent
Home value
$1,232,000
$1.15M - $1.33M
$3,755/mo
Zestimate® history
Loading...
Owner options
Explore your selling options
What's special
MainVue Home in Parkhaven Community Designed with Luxury Lifestyle in Mind. Open Gourmet Kitchen with upgraded Cabinets, Electrolux Appliances, Grand Island with Quartz Countertops, Glass Backsplash, plus HUGE Pantry w/Expansive Counter and Storage, Open Concept Main Floor with New Flooring & Gas Fireplace. Expanding your Living Space to the Covered Outdoor Space with 2nd Fireplace. Stunning Primary Bedroom with Dual Dressing Rooms & Spa 5-Piece Bath. Large 2nd Floor Loft Space for Work or Play. High End Plumbing Fixtures, Door & Cabinet Hardware Throughout. Extra large Garage for Boat w/ Trailer, Workshop, you Decide! Fully Fenced Yard for Sports. Near Tambark Creek Pk, Mill Creek Town Center. Highly Rated Schools!
Zillow last checked: 8 hours ago
Listing updated: October 02, 2024 at 07:03pm
Listed by:
Angela Mueller,
WPI Real Estate Services, Inc.,
Xiaolu Zhang,
WPI Real Estate Services, Inc.
Bought with:
Sachin Kulkarni, 23015479
WeLakeside
Source: NWMLS,MLS#: 2272795
Facts & features
Interior
Bedrooms & bathrooms
- Bedrooms: 4
- Bathrooms: 3
- Full bathrooms: 2
- 1/2 bathrooms: 1
- Main level bathrooms: 1
Primary bedroom
- Level: Second
Bedroom
- Level: Second
Bedroom
- Level: Second
Bedroom
- Level: Second
Bathroom full
- Level: Second
Bathroom full
- Level: Second
Other
- Level: Main
Dining room
- Level: Main
Entry hall
- Level: Main
Other
- Level: Second
Great room
- Level: Main
Kitchen with eating space
- Level: Main
Living room
- Level: Main
Utility room
- Level: Second
Heating
- Fireplace(s), High Efficiency (Unspecified)
Cooling
- Forced Air
Appliances
- Included: Dishwasher(s), Dryer(s), Disposal, Microwave(s), Refrigerator(s), Stove(s)/Range(s), Washer(s), Garbage Disposal, Water Heater: Gas, Water Heater Location: Garage
Features
- Bath Off Primary, Dining Room, High Tech Cabling, Loft, Walk-In Pantry
- Flooring: Ceramic Tile, Laminate, Vinyl, Carpet
- Windows: Double Pane/Storm Window
- Basement: None
- Number of fireplaces: 2
- Fireplace features: Gas, Main Level: 2, Fireplace
Interior area
- Total structure area: 2,516
- Total interior livable area: 2,516 sqft
Property
Parking
- Total spaces: 2
- Parking features: Driveway, Attached Garage, Off Street
- Attached garage spaces: 2
Features
- Levels: Two
- Stories: 2
- Entry location: Main
- Patio & porch: Bath Off Primary, Ceramic Tile, Double Pane/Storm Window, Dining Room, Fireplace, High Tech Cabling, Laminate, Loft, Walk-In Closet(s), Walk-In Pantry, Wall to Wall Carpet, Water Heater
- Has view: Yes
- View description: Territorial
Lot
- Size: 3,920 sqft
- Features: Corner Lot, Curbs, Paved, Sidewalk, Cable TV, Deck, Fenced-Fully, Gas Available, High Speed Internet, Patio
- Topography: Level
- Residential vegetation: Garden Space
Details
- Parcel number: 01134300003200
- Special conditions: Standard
- Other equipment: Leased Equipment: None
Construction
Type & style
- Home type: SingleFamily
- Property subtype: Single Family Residence
Materials
- Cement Planked
- Foundation: Poured Concrete
- Roof: Composition
Condition
- Year built: 2016
- Major remodel year: 2016
Details
- Builder name: MainVue
Utilities & green energy
- Electric: Company: Snohomish PUD
- Sewer: Sewer Connected, Company: Silver Lake Water
- Water: Public, Company: Silver Lake Water
Community & neighborhood
Community
- Community features: CCRs
Location
- Region: Bothell
- Subdivision: North Creek
HOA & financial
HOA
- HOA fee: $65 monthly
- Association phone: 888-392-3515
Other
Other facts
- Listing terms: Cash Out,Conventional
- Cumulative days on market: 255 days
Price history
| Date | Event | Price |
|---|---|---|
| 10/2/2024 | Sold | $1,290,000-2.6%$513/sqft |
Source: | ||
| 8/31/2024 | Pending sale | $1,325,000$527/sqft |
Source: | ||
| 8/28/2024 | Price change | $1,325,000-1.9%$527/sqft |
Source: | ||
| 8/9/2024 | Listed for sale | $1,350,000+156%$537/sqft |
Source: | ||
| 4/24/2016 | Sold | $527,440$210/sqft |
Source: | ||
Public tax history
| Year | Property taxes | Tax assessment |
|---|---|---|
| 2024 | $9,983 -1.3% | $1,056,700 -1.8% |
| 2023 | $10,112 +2.3% | $1,076,500 -6.7% |
| 2022 | $9,886 +26% | $1,153,600 +45.7% |
Find assessor info on the county website
Neighborhood: 98012
Nearby schools
GreatSchools rating
- 10/10Tambark Creek Elementary SchoolGrades: PK-5Distance: 0.6 mi
- 8/10Gateway Middle SchoolGrades: 6-8Distance: 1.3 mi
- 9/10Henry M. Jackson High SchoolGrades: 9-12Distance: 2.6 mi
Schools provided by the listing agent
- Elementary: Tambark Creek Elementary
- Middle: Gateway Mid
- High: Henry M. Jackson Hig
Source: NWMLS. This data may not be complete. We recommend contacting the local school district to confirm school assignments for this home.
Get a cash offer in 3 minutes
Find out how much your home could sell for in as little as 3 minutes with a no-obligation cash offer.
Estimated market value$1,232,000
Get a cash offer in 3 minutes
Find out how much your home could sell for in as little as 3 minutes with a no-obligation cash offer.
Estimated market value
$1,232,000



