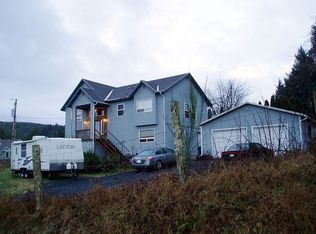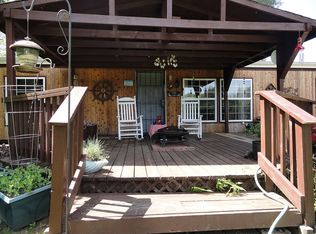Create the Lifestyle that You Have Always Dreamed of at this 1916 Homestead Located on 1.72 Acres! The Serene Country Setting Affords Pastoral and Mountain Views. Always had the Desire to be Self Sufficient? Here is your Opportunity to Cultivate your own Organic Garden and Raise Small Livestock! Add a Chicken Coop and you are in Business! The Unexpected Bonus is an Abundance of Diverse Wildlife for your Personal Viewing Enjoyment.A 3 Car Garage and a Separate Outbuilding Complete this Package.
This property is off market, which means it's not currently listed for sale or rent on Zillow. This may be different from what's available on other websites or public sources.


