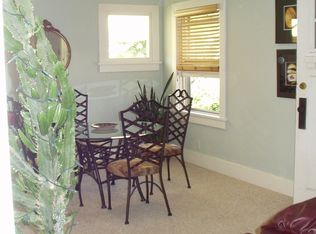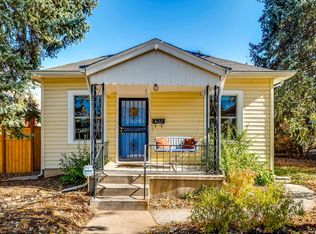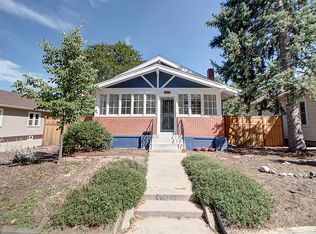Sold for $525,000
$525,000
4110 Yates Street, Denver, CO 80212
2beds
1,440sqft
Single Family Residence
Built in 1922
5,840 Square Feet Lot
$515,200 Zestimate®
$365/sqft
$2,337 Estimated rent
Home value
$515,200
$484,000 - $546,000
$2,337/mo
Zestimate® history
Loading...
Owner options
Explore your selling options
What's special
Premium location! Great potential for new build or remodel on 5,840 sq ft lot. Subject to current tenant with lease in place until August 2025. Prime location, close to all the shops and restaurants along Tennyson. Zone U-SU-C1 a single unit district allowing urban houses and detached accessory dwelling units with a minimum zone lot area of 5,500 square feet. Newer roof and hot water heater. Buyer and buyer agent confirm all zoning potential. Plenty of notice to show is preferred. See broker remarks.
Zillow last checked: 8 hours ago
Listing updated: July 25, 2025 at 08:09pm
Listed by:
Kathy McBane 303-641-8642 kathymcbanehomes@gmail.com,
Compass - Denver
Bought with:
Abel Reyes, 040017569
The Block Inc
Source: REcolorado,MLS#: 6012755
Facts & features
Interior
Bedrooms & bathrooms
- Bedrooms: 2
- Bathrooms: 1
- Full bathrooms: 1
- Main level bathrooms: 1
- Main level bedrooms: 1
Primary bedroom
- Level: Main
- Area: 129.92 Square Feet
- Dimensions: 11.6 x 11.2
Bedroom
- Level: Basement
- Area: 174.44 Square Feet
- Dimensions: 19.6 x 8.9
Primary bathroom
- Level: Main
- Area: 49.4 Square Feet
- Dimensions: 7.6 x 6.5
Bonus room
- Level: Basement
- Area: 414.72 Square Feet
- Dimensions: 22.9 x 18.11
Bonus room
- Description: Storage
- Level: Basement
- Area: 40.2 Square Feet
- Dimensions: 6.7 x 6
Dining room
- Level: Main
- Area: 109.19 Square Feet
- Dimensions: 10.11 x 10.8
Kitchen
- Level: Main
- Area: 127.6 Square Feet
- Dimensions: 11.6 x 11
Laundry
- Level: Basement
Living room
- Level: Main
- Area: 189.06 Square Feet
- Dimensions: 10.11 x 18.7
Office
- Level: Main
- Area: 48.19 Square Feet
- Dimensions: 6.1 x 7.9
Heating
- Forced Air
Cooling
- None
Features
- Basement: Unfinished
Interior area
- Total structure area: 1,440
- Total interior livable area: 1,440 sqft
- Finished area above ground: 720
- Finished area below ground: 200
Property
Parking
- Total spaces: 1
- Parking features: Garage
- Garage spaces: 1
Features
- Levels: One
- Stories: 1
Lot
- Size: 5,840 sqft
- Features: Level
Details
- Parcel number: 219311011
- Zoning: U-SU-C1
- Special conditions: Standard
Construction
Type & style
- Home type: SingleFamily
- Property subtype: Single Family Residence
Materials
- Frame, Vinyl Siding
- Roof: Composition
Condition
- Fixer
- Year built: 1922
Utilities & green energy
- Sewer: Public Sewer
- Water: Private
Community & neighborhood
Location
- Region: Denver
- Subdivision: Berkeley
Other
Other facts
- Listing terms: Cash,Conventional
- Ownership: Individual
- Road surface type: Paved
Price history
| Date | Event | Price |
|---|---|---|
| 7/23/2025 | Sold | $525,000-7.1%$365/sqft |
Source: | ||
| 6/25/2025 | Pending sale | $565,000$392/sqft |
Source: | ||
| 6/10/2025 | Price change | $565,000-5.8%$392/sqft |
Source: | ||
| 5/9/2025 | Listed for sale | $600,000$417/sqft |
Source: | ||
Public tax history
Tax history is unavailable.
Neighborhood: Berkeley
Nearby schools
GreatSchools rating
- 8/10Centennial A School for Expeditionary LearningGrades: PK-5Distance: 0.7 mi
- 9/10Skinner Middle SchoolGrades: 6-8Distance: 1 mi
- 5/10North High SchoolGrades: 9-12Distance: 1.7 mi
Schools provided by the listing agent
- Elementary: Centennial
- Middle: Bryant-Webster
- High: North
- District: Denver 1
Source: REcolorado. This data may not be complete. We recommend contacting the local school district to confirm school assignments for this home.
Get a cash offer in 3 minutes
Find out how much your home could sell for in as little as 3 minutes with a no-obligation cash offer.
Estimated market value
$515,200


