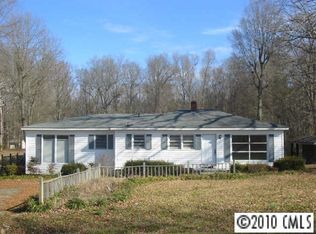COMPLETELY RENOVATED!!! New kitchen "soft close" cabinets, Quartz countertops, large island, coffee bar. New baths. New commercial grade luxury vinyl plank flooring throughout. New light fixtures; New neutral paint (Walls and ceilings). Converted garage to a large family room. Add you game table and pool table. 2+ acres !! NO HOA- Bring your boat, jet skis, RV & ATV's. Such a loving country home with all the luxury finishes. Sit and sip some tea on the rocking chair front porch. Great for outdoor family get togethers. Got a home business. 3 outbuildings. Beautiful lot with plenty of shade trees. Ready to move in. Your new home is waiting for you. Renovations are taking a little longer with final inspections. Contractor is still finishing up. Sorry for the delays
This property is off market, which means it's not currently listed for sale or rent on Zillow. This may be different from what's available on other websites or public sources.
