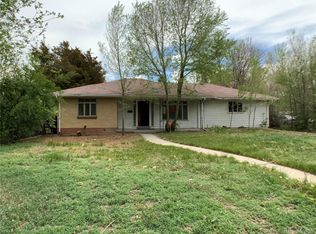New construction in quiet, established neighborhood. Craftsman-inspired, single-story open floor plan with skylights, tile and hardwood flooring, and IKEA kitchen.
This property is off market, which means it's not currently listed for sale or rent on Zillow. This may be different from what's available on other websites or public sources.
