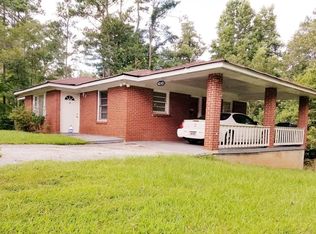Closed
$385,000
4110 Thaxton Rd, Atlanta, GA 30349
4beds
1,300sqft
Single Family Residence
Built in 1959
1.01 Acres Lot
$368,500 Zestimate®
$296/sqft
$2,237 Estimated rent
Home value
$368,500
$335,000 - $405,000
$2,237/mo
Zestimate® history
Loading...
Owner options
Explore your selling options
What's special
Serenity, peace, and quiet enjoyment await you at 4110 Thaxton! Nestled on a picturesque 1+ acre lot, this beautifully fully rehabbed ranch home is a perfect blend of elegance and comfort. With 4 spacious bedrooms and 3 full baths, this residence offers ample space for your family to thrive. The exterior features charming Hardiplank siding, complemented by double-pane windows that flood the home with natural light. Step inside to discover an inviting open concept living room, separate dining area and a kitchen that boasts exquisite quartz countertops and gleaming hardwood floors. Relax in the cozy den area, which opens onto a lovely deck, ideal for enjoying tranquil mornings and peaceful evenings. The fully finished basement is a versatile space, featuring an open recreation area, a bedroom and full bathroom, and a generous sized closet. Outdoors, the property shines with an enormous private yard, complimented by gorgeous landscaping, offering plenty of space for your gardening enthusiast or a pool if desired. This home is not just a place to live, but a sanctuary where memories are made. Don't miss the chance to make this captivating ranch home your own!
Zillow last checked: 8 hours ago
Listing updated: June 18, 2025 at 11:29am
Listed by:
Brandi A Lewis 404-840-0001,
Compass
Bought with:
Joshelyn James, 429942
Keller Williams Realty North Atlanta
Source: GAMLS,MLS#: 10317329
Facts & features
Interior
Bedrooms & bathrooms
- Bedrooms: 4
- Bathrooms: 3
- Full bathrooms: 3
- Main level bathrooms: 2
- Main level bedrooms: 3
Heating
- Central
Cooling
- Central Air
Appliances
- Included: Dishwasher, Disposal, Dryer, Refrigerator
- Laundry: Laundry Closet
Features
- Walk-In Closet(s)
- Flooring: Hardwood
- Windows: Double Pane Windows
- Basement: Bath Finished,Finished,Full,Interior Entry
- Attic: Pull Down Stairs
- Has fireplace: No
- Common walls with other units/homes: No Common Walls
Interior area
- Total structure area: 1,300
- Total interior livable area: 1,300 sqft
- Finished area above ground: 1,300
- Finished area below ground: 0
Property
Parking
- Parking features: Parking Pad
- Has uncovered spaces: Yes
Accessibility
- Accessibility features: Accessible Entrance
Features
- Levels: One
- Stories: 1
- Patio & porch: Deck, Patio, Porch
- Fencing: Front Yard,Wood
Lot
- Size: 1.01 Acres
- Features: Private
Details
- Additional structures: Barn(s), Outbuilding
- Parcel number: 09F380301770369
- Special conditions: Agent Owned,As Is
Construction
Type & style
- Home type: SingleFamily
- Architectural style: Ranch
- Property subtype: Single Family Residence
Materials
- Vinyl Siding
- Foundation: Pillar/Post/Pier
- Roof: Other
Condition
- Resale
- New construction: No
- Year built: 1959
Utilities & green energy
- Sewer: Septic Tank
- Water: Public
- Utilities for property: Cable Available, Electricity Available, Phone Available, Water Available
Community & neighborhood
Security
- Security features: Security System
Community
- Community features: None
Location
- Region: Atlanta
- Subdivision: Thaxton Pointe
Other
Other facts
- Listing agreement: Exclusive Right To Sell
- Listing terms: Cash,Conventional,FHA,VA Loan
Price history
| Date | Event | Price |
|---|---|---|
| 7/30/2024 | Pending sale | $375,000-2.6%$288/sqft |
Source: | ||
| 7/26/2024 | Sold | $385,000+2.7%$296/sqft |
Source: | ||
| 7/3/2024 | Contingent | $375,000$288/sqft |
Source: | ||
| 6/12/2024 | Listed for sale | $375,000+200%$288/sqft |
Source: | ||
| 9/14/2022 | Sold | $125,000-3.8%$96/sqft |
Source: Public Record Report a problem | ||
Public tax history
| Year | Property taxes | Tax assessment |
|---|---|---|
| 2024 | $1,824 -0.2% | $47,360 |
| 2023 | $1,828 +80.4% | $47,360 +83.3% |
| 2022 | $1,013 -1.6% | $25,840 +3% |
Find assessor info on the county website
Neighborhood: 30349
Nearby schools
GreatSchools rating
- 6/10Lee Elementary SchoolGrades: PK-5Distance: 1 mi
- 6/10Camp Creek Middle SchoolGrades: 6-8Distance: 0.7 mi
- 4/10Langston Hughes High SchoolGrades: 9-12Distance: 5.6 mi
Schools provided by the listing agent
- Elementary: Seaborn Lee
- Middle: Camp Creek
- High: Westlake
Source: GAMLS. This data may not be complete. We recommend contacting the local school district to confirm school assignments for this home.
Get a cash offer in 3 minutes
Find out how much your home could sell for in as little as 3 minutes with a no-obligation cash offer.
Estimated market value$368,500
Get a cash offer in 3 minutes
Find out how much your home could sell for in as little as 3 minutes with a no-obligation cash offer.
Estimated market value
$368,500
