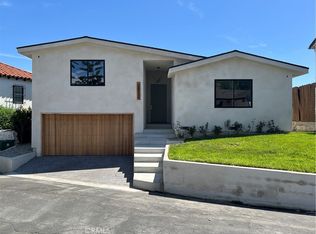AVAIL APRIL 1, 2025 - This beautiful, traditional home is located South of the Blvd adj to Longridge Estates, w/lg grassy front & back yards. The 3bd, 2.75 ba home features charming character & warmth. The brick-lined walkway leads to front entrance which opens to FLR & open dining area w/hdwd flrs, window seat & brick fplc. Step down to the expansive FR w/French drs, to enjoy a fplc, built-in bookcases & media area. Ascend upstairs to the newer primary bedroom, w/marble wood burning fireplace, built-in window seat, high ceilings, walk-in & custom en-suite bath w/oversized luxury tub & shower. Enjoy treetop views from your bdrm! Downstairs center hall plan features 2 addit'l bds & upgraded baths. 1 of the 2 bds has French drs, attached ba w/dual sinks & enlarged cstm shower. The open & bright upgraded kit features Viking stove, SS appls & sunny BK nook. The rear yard has brick patio w/newer retractable awning, grass & citrus trees. This home is ready to enjoy! Close to Ventura w/shopping & restaurants. Dixie Canyon El School!
Copyright The MLS. All rights reserved. Information is deemed reliable but not guaranteed.
House for rent
$9,250/mo
4110 Sunnyslope Ave, Sherman Oaks, CA 91423
3beds
2,229sqft
Price is base rent and doesn't include required fees.
Important information for renters during a state of emergency. Learn more.
Singlefamily
Available now
-- Pets
Central air
In unit laundry
2 Garage spaces parking
Central, fireplace
What's special
Marble wood burning fireplaceCharming character and warmthFrench drsCustom en-suite bathBuilt-in bookcasesBrick-lined walkwayNewer retractable awning
- 36 days
- on Zillow |
- -- |
- -- |
Travel times
Facts & features
Interior
Bedrooms & bathrooms
- Bedrooms: 3
- Bathrooms: 3
- Full bathrooms: 2
- 3/4 bathrooms: 1
Rooms
- Room types: Dining Room, Family Room, Walk In Closet
Heating
- Central, Fireplace
Cooling
- Central Air
Appliances
- Included: Dryer, Oven, Range, Range Oven, Refrigerator, Washer
- Laundry: In Unit, Inside, Laundry Area
Features
- Breakfast Area, Dining Area, Walk-In Closet(s)
- Flooring: Carpet, Tile
- Has fireplace: Yes
Interior area
- Total interior livable area: 2,229 sqft
Video & virtual tour
Property
Parking
- Total spaces: 2
- Parking features: Garage, Covered
- Has garage: Yes
- Details: Contact manager
Features
- Stories: 2
- Exterior features: Contact manager
Details
- Parcel number: 2373008011
Construction
Type & style
- Home type: SingleFamily
- Property subtype: SingleFamily
Condition
- Year built: 1939
Community & HOA
Location
- Region: Sherman Oaks
Financial & listing details
- Lease term: 1+Year
Price history
| Date | Event | Price |
|---|---|---|
| 3/24/2025 | Listed for rent | $9,250+35%$4/sqft |
Source: | ||
| 11/24/2019 | Listing removed | $6,850$3/sqft |
Source: Berkshire Hathaway HomeServices California #19478578 | ||
| 6/15/2019 | Listed for rent | $6,850$3/sqft |
Source: Berkshire Hathaway HomeServices California #19478578 | ||
| 11/18/2018 | Listing removed | $6,850$3/sqft |
Source: Berkshire Hathaway HomeServices California #18390374 | ||
| 10/26/2018 | Price change | $6,850-5.5%$3/sqft |
Source: Sherman Oaks - Metro Art #18-390374 | ||
![[object Object]](https://photos.zillowstatic.com/fp/87cea81dd2ab84877ad9f621053d4de2-p_i.jpg)
