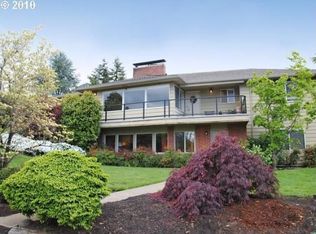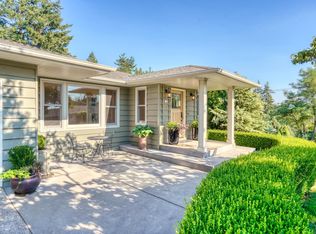Sold
$1,135,000
4110 SW Jerald Ct, Portland, OR 97221
6beds
5,596sqft
Residential, Single Family Residence
Built in 1972
0.39 Acres Lot
$1,101,300 Zestimate®
$203/sqft
$6,146 Estimated rent
Home value
$1,101,300
$1.02M - $1.19M
$6,146/mo
Zestimate® history
Loading...
Owner options
Explore your selling options
What's special
Exquisite Contemporary Remodeled 6BR/3.5BA Retreat in Bridlemile-Southwest Hills! Indulge in unparalleled luxury with this stunning 6-bedroom, 3.5-bathroom impeccably remodeled home. With its soaring, elevated interiors and windows that extend from the floor to the ceiling, this home is flooded with natural light, showcasing its exquisite tiled and laminate surfaces throughout. Two fireplaces offer warmth and ambiance, creating an inviting atmosphere for gatherings. The spacious kitchen is a chef's dream, featuring a large eat-in kitchen bar, ample counter space, and sleek stainless appliances including a gas range and hood, and two ovens for the ultimate cooking experience. The oversized primary ensuite is a sanctuary of relaxation, boasting double sinks, a tiled surround around shower, a separate soaking tub, and an expansive walk-in closet complete with an abundance of built-ins. Downstairs, the daylight basement offers a family room with another fireplace, perfect for cozy evenings in. Each bedroom is generously sized, offering comfort and versatility. The large basement presents an opportunity for creative customization to suit your needs. Outside, a large deck off the dining room overlooks the beautifully landscaped backyard retreat, providing a serene setting for outdoor entertaining or relaxation. With so much to offer, this home embodies the epitome of luxury living. Don't miss out on the opportunity to make this your own private sanctuary! [Home Energy Score = 2. HES Report at https://rpt.greenbuildingregistry.com/hes/OR10226799]
Zillow last checked: 8 hours ago
Listing updated: November 08, 2025 at 09:00pm
Listed by:
Drew Coleman #AGENT_PHONE,
Opt
Bought with:
Kami Price, 200407282
eXp Realty, LLC
Source: RMLS (OR),MLS#: 24382843
Facts & features
Interior
Bedrooms & bathrooms
- Bedrooms: 6
- Bathrooms: 4
- Full bathrooms: 3
- Partial bathrooms: 1
- Main level bathrooms: 3
Primary bedroom
- Features: Double Sinks, Ensuite, Shower, Soaking Tub, Walkin Closet, Wallto Wall Carpet
- Level: Main
Bedroom 1
- Features: Closet, Wallto Wall Carpet
- Level: Lower
Bedroom 2
- Features: Closet, Wallto Wall Carpet
- Level: Main
Bedroom 3
- Features: Closet, Wallto Wall Carpet
- Level: Main
Bedroom 4
- Features: Closet, Wallto Wall Carpet
- Level: Lower
Bedroom 5
- Features: Closet, Wallto Wall Carpet
- Level: Lower
Dining room
- Features: Laminate Flooring
- Level: Main
Family room
- Features: Fireplace, Sink, Wallto Wall Carpet
- Level: Lower
Kitchen
- Features: Builtin Range, Builtin Refrigerator, Dishwasher, Island, Kitchen Dining Room Combo, Microwave, Pantry, Sliding Doors, Builtin Oven, Laminate Flooring
- Level: Main
Living room
- Features: Fireplace, Laminate Flooring
- Level: Main
Heating
- Heat Pump, Fireplace(s)
Cooling
- Heat Pump
Appliances
- Included: Built In Oven, Built-In Refrigerator, Dishwasher, Free-Standing Gas Range, Microwave, Range Hood, Stainless Steel Appliance(s), Wine Cooler, Built-In Range, Gas Water Heater
- Laundry: Laundry Room
Features
- Soaking Tub, Closet, Sink, Kitchen Island, Kitchen Dining Room Combo, Pantry, Double Vanity, Shower, Walk-In Closet(s), Cook Island, Quartz
- Flooring: Laminate, Tile, Wall to Wall Carpet
- Doors: Sliding Doors
- Basement: Full
- Number of fireplaces: 2
- Fireplace features: Gas, Wood Burning
Interior area
- Total structure area: 5,596
- Total interior livable area: 5,596 sqft
Property
Parking
- Total spaces: 2
- Parking features: Driveway, Attached
- Attached garage spaces: 2
- Has uncovered spaces: Yes
Features
- Stories: 2
- Patio & porch: Covered Patio, Deck, Patio
- Exterior features: Garden, Yard
- Has view: Yes
- View description: Territorial
Lot
- Size: 0.39 Acres
- Features: Level, Trees, SqFt 15000 to 19999
Details
- Parcel number: R121264
Construction
Type & style
- Home type: SingleFamily
- Architectural style: Contemporary
- Property subtype: Residential, Single Family Residence
Materials
- Wood Siding
- Foundation: Concrete Perimeter
- Roof: Composition
Condition
- Updated/Remodeled
- New construction: No
- Year built: 1972
Utilities & green energy
- Gas: Gas
- Sewer: Public Sewer
- Water: Public
Community & neighborhood
Location
- Region: Portland
- Subdivision: Bridlemile/Southwest Hills
Other
Other facts
- Listing terms: Cash,Conventional,FHA,VA Loan
- Road surface type: Paved
Price history
| Date | Event | Price |
|---|---|---|
| 12/5/2024 | Sold | $1,135,000-5%$203/sqft |
Source: | ||
| 12/3/2024 | Pending sale | $1,195,000$214/sqft |
Source: | ||
| 11/12/2024 | Listed for sale | $1,195,000$214/sqft |
Source: | ||
| 10/18/2024 | Pending sale | $1,195,000$214/sqft |
Source: | ||
| 9/19/2024 | Price change | $1,195,000-11.5%$214/sqft |
Source: | ||
Public tax history
| Year | Property taxes | Tax assessment |
|---|---|---|
| 2025 | $22,218 +3.6% | $826,470 +3% |
| 2024 | $21,449 +4% | $802,400 +3% |
| 2023 | $20,624 +2.2% | $779,030 +3% |
Find assessor info on the county website
Neighborhood: Bridlemile
Nearby schools
GreatSchools rating
- 9/10Bridlemile Elementary SchoolGrades: K-5Distance: 0.3 mi
- 6/10Gray Middle SchoolGrades: 6-8Distance: 1.2 mi
- 8/10Ida B. Wells-Barnett High SchoolGrades: 9-12Distance: 1.8 mi
Schools provided by the listing agent
- Elementary: Bridlemile
- Middle: Robert Gray
- High: Ida B Wells
Source: RMLS (OR). This data may not be complete. We recommend contacting the local school district to confirm school assignments for this home.
Get a cash offer in 3 minutes
Find out how much your home could sell for in as little as 3 minutes with a no-obligation cash offer.
Estimated market value
$1,101,300
Get a cash offer in 3 minutes
Find out how much your home could sell for in as little as 3 minutes with a no-obligation cash offer.
Estimated market value
$1,101,300

