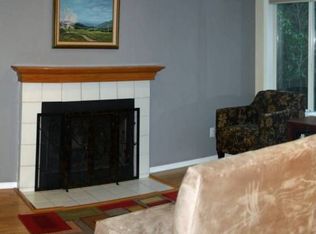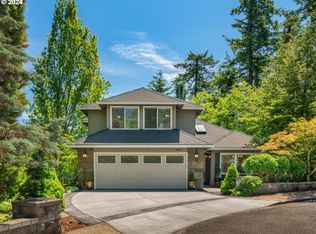Situated on a cul-de-sac street with easy access to I-5 and Lake Oswego, this home offers a traditional floorplan with a perfect blend of private spaces, open living areas and outdoor entertaining spaces. Vaulted ceilings and large windows welcome you into the living room. The connected kitchen, open to the large dining space and family room, is the perfect place to relax or entertain. This home is the complete package! [Home Energy Score = 6. HES Report at https://rpt.greenbuildingregistry.com/hes/OR10081730-20180911]
This property is off market, which means it's not currently listed for sale or rent on Zillow. This may be different from what's available on other websites or public sources.

