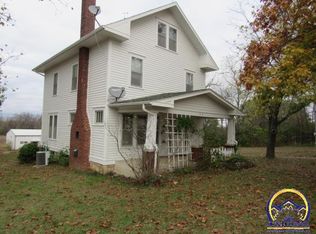Sold
Price Unknown
4110 SE 2nd St, Topeka, KS 66607
3beds
2,052sqft
Single Family Residence, Residential
Built in 1998
2.24 Acres Lot
$203,900 Zestimate®
$--/sqft
$1,370 Estimated rent
Home value
$203,900
$188,000 - $222,000
$1,370/mo
Zestimate® history
Loading...
Owner options
Explore your selling options
What's special
Nestled on a spacious 2-acre lot, this charming home offers the perfect blend of rural tranquility and convenient access to town. Ideal for those seeking a peaceful lifestyle without sacrificing proximity to amenities! This property is located within the Shawnee Heights School district. Large kitchen comes with all appliances in place (besides microwave)! Large primary bedroom has its own private bathroom and walk-in closet. Washer and dryer stay as well! All bedrooms are nicely sized. Over 2,000 square feet of living space on one level! The expansive yard provides ample space for outdoor activities, gardening, or simply enjoying the wide-open spaces. A large fenced area is perfect for pets, children, or a future garden. For those with a vision of creating their own workshop or additional storage space, there's plenty of room to build a garage or shop. Additionally, the property includes a couple of sheds, offering immediate storage solutions for tools, equipment, or seasonal items. The home itself exudes warmth and comfort, with spacious interiors that invite relaxation and family gatherings. The rural setting offers a peaceful retreat from the hustle and bustle of city life, yet the location ensures you're just a short drive from all the conveniences you need. Whether you're looking to start a family, retire, or simply enjoy a more serene lifestyle, this home provides the perfect canvas to create your ideal living environment.
Zillow last checked: 8 hours ago
Listing updated: October 03, 2024 at 06:01pm
Listed by:
Patrick Dixon 785-221-1362,
Countrywide Realty, Inc.
Bought with:
Christine Gallegos, 00240133
TopCity Realty, LLC
Source: Sunflower AOR,MLS#: 235668
Facts & features
Interior
Bedrooms & bathrooms
- Bedrooms: 3
- Bathrooms: 2
- Full bathrooms: 2
Primary bedroom
- Level: Main
- Area: 225
- Dimensions: 18 x 12.5
Bedroom 2
- Level: Main
- Area: 187.5
- Dimensions: 15 x 12.5
Bedroom 3
- Level: Main
- Area: 256.25
- Dimensions: 20.5 x 12.5
Dining room
- Level: Main
- Area: 162.5
- Dimensions: 13 x 12.5
Kitchen
- Level: Main
- Area: 181.25
- Dimensions: 14.5 x 12.5
Laundry
- Level: Main
Living room
- Level: Main
- Area: 468
- Dimensions: 26 x 18
Heating
- Natural Gas
Cooling
- Central Air
Appliances
- Laundry: Main Level, Separate Room
Features
- Flooring: Vinyl, Ceramic Tile, Carpet
- Basement: Block,Crawl Space
- Has fireplace: No
Interior area
- Total structure area: 2,052
- Total interior livable area: 2,052 sqft
- Finished area above ground: 2,052
- Finished area below ground: 0
Property
Features
- Patio & porch: Deck
Lot
- Size: 2.24 Acres
Details
- Additional structures: Shed(s)
- Parcel number: R20367
- Special conditions: Standard,Arm's Length
Construction
Type & style
- Home type: MobileManufactured
- Architectural style: Ranch
- Property subtype: Single Family Residence, Residential
Materials
- Vinyl Siding
- Roof: Composition
Condition
- Year built: 1998
Utilities & green energy
- Water: Rural Water
Community & neighborhood
Location
- Region: Topeka
- Subdivision: Not Subdivided
Price history
| Date | Event | Price |
|---|---|---|
| 10/3/2024 | Sold | -- |
Source: | ||
| 8/23/2024 | Pending sale | $172,900$84/sqft |
Source: | ||
| 8/21/2024 | Listed for sale | $172,900+45.3%$84/sqft |
Source: | ||
| 6/7/2021 | Sold | -- |
Source: | ||
| 5/3/2021 | Listed for sale | $119,000+70.2%$58/sqft |
Source: | ||
Public tax history
| Year | Property taxes | Tax assessment |
|---|---|---|
| 2025 | -- | $20,008 +14% |
| 2024 | $2,397 +0.6% | $17,551 +4% |
| 2023 | $2,384 +11.5% | $16,876 +12% |
Find assessor info on the county website
Neighborhood: 66607
Nearby schools
GreatSchools rating
- 7/10Tecumseh North Elementary SchoolGrades: PK-6Distance: 1.2 mi
- 4/10Shawnee Heights Middle SchoolGrades: 7-8Distance: 5 mi
- 7/10Shawnee Heights High SchoolGrades: 9-12Distance: 4.8 mi
Schools provided by the listing agent
- Elementary: Tecumseh North Elementary School/USD 450
- Middle: Shawnee Heights Middle School/USD 450
- High: Shawnee Heights High School/USD 450
Source: Sunflower AOR. This data may not be complete. We recommend contacting the local school district to confirm school assignments for this home.
