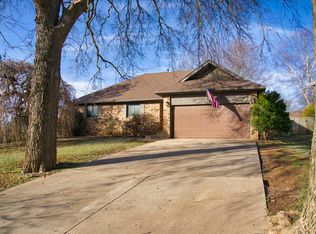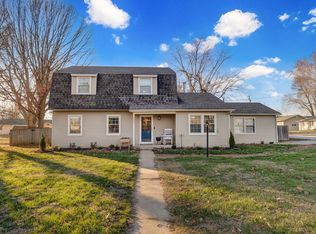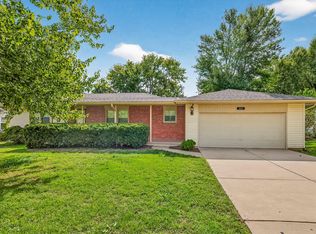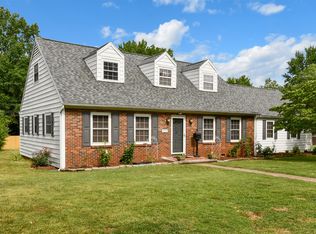Beautiful all brick full walkout basement home in Kickapoo school district. Includes four bedrooms, three full baths, plus a bonus room. Nicely updated throughout including new flooring. Kitchen includes stainless steel appliances. (Refrigerator and washer/dryer included.) Newer furnace and HVAC unit. Custom speaker system throughout the home. Finished basement with wet bar and all new carpet. Large fenced backyard.Enjoy peace of mind with a HOME WARRANTY Included, provided by the seller.
Active
Price cut: $8K (11/25)
$314,900
4110 S Ashmont Avenue, Springfield, MO 65807
4beds
2,865sqft
Est.:
Single Family Residence
Built in 1986
0.35 Acres Lot
$313,000 Zestimate®
$110/sqft
$-- HOA
What's special
Finished basementLarge fenced backyardBrick full walkout basementNew carpetStainless steel appliancesFour bedroomsBonus room
- 42 days |
- 920 |
- 55 |
Likely to sell faster than
Zillow last checked: 8 hours ago
Listing updated: November 25, 2025 at 01:17pm
Listed by:
Heath Jech 417-837-9897,
Keller Williams
Source: SOMOMLS,MLS#: 60308833
Tour with a local agent
Facts & features
Interior
Bedrooms & bathrooms
- Bedrooms: 4
- Bathrooms: 3
- Full bathrooms: 3
Rooms
- Room types: Bedroom, Bonus Room, Living Areas (2), Family Room, Master Bedroom
Heating
- Central, Natural Gas
Cooling
- Central Air, Ceiling Fan(s)
Appliances
- Included: Dishwasher, Gas Water Heater, Free-Standing Electric Oven, Dryer, Washer, Microwave, Refrigerator, Disposal
- Laundry: In Basement, W/D Hookup
Features
- Sound System, Wet Bar, High Speed Internet
- Flooring: Carpet, Tile
- Windows: Shutters, Double Pane Windows, Blinds
- Basement: Walk-Out Access,Finished,Full
- Attic: Partially Floored,Pull Down Stairs
- Has fireplace: No
Interior area
- Total structure area: 2,865
- Total interior livable area: 2,865 sqft
- Finished area above ground: 1,415
- Finished area below ground: 1,450
Property
Parking
- Total spaces: 2
- Parking features: Garage - Attached
- Attached garage spaces: 2
Features
- Levels: One
- Stories: 1
- Patio & porch: Covered, Deck
- Exterior features: Rain Gutters
- Has spa: Yes
- Spa features: Bath
- Fencing: Wood,Chain Link
Lot
- Size: 0.35 Acres
- Dimensions: 86 x 175
- Features: Dead End Street
Details
- Additional structures: Shed(s)
- Parcel number: 881812401138
Construction
Type & style
- Home type: SingleFamily
- Architectural style: Traditional,Ranch
- Property subtype: Single Family Residence
Materials
- Brick
- Foundation: Poured Concrete
- Roof: Composition,Asphalt
Condition
- Year built: 1986
Utilities & green energy
- Sewer: Public Sewer
- Water: Public
Green energy
- Energy efficient items: Appliances
Community & HOA
Community
- Security: Security System, Smoke Detector(s)
- Subdivision: Kickapoo Prairie
Location
- Region: Springfield
Financial & listing details
- Price per square foot: $110/sqft
- Tax assessed value: $166,600
- Annual tax amount: $1,698
- Date on market: 10/31/2025
- Listing terms: Cash,VA Loan,FHA,Conventional
Estimated market value
$313,000
$297,000 - $329,000
$2,264/mo
Price history
Price history
| Date | Event | Price |
|---|---|---|
| 11/25/2025 | Price change | $314,900-2.5%$110/sqft |
Source: | ||
| 11/14/2025 | Price change | $322,900-2.1%$113/sqft |
Source: | ||
| 10/31/2025 | Listed for sale | $329,900+78.4%$115/sqft |
Source: | ||
| 6/4/2018 | Listing removed | $184,900$65/sqft |
Source: Keller Williams #60107834 Report a problem | ||
| 5/12/2018 | Pending sale | $184,900$65/sqft |
Source: Keller Williams Realty #60107834 Report a problem | ||
Public tax history
Public tax history
| Year | Property taxes | Tax assessment |
|---|---|---|
| 2024 | $1,698 +0.6% | $31,650 |
| 2023 | $1,688 +3.8% | $31,650 +6.2% |
| 2022 | $1,627 +0% | $29,790 |
Find assessor info on the county website
BuyAbility℠ payment
Est. payment
$1,793/mo
Principal & interest
$1510
Property taxes
$173
Home insurance
$110
Climate risks
Neighborhood: Kickapoo
Nearby schools
GreatSchools rating
- 8/10Horace Mann Elementary SchoolGrades: PK-5Distance: 1.1 mi
- 8/10Carver Middle SchoolGrades: 6-8Distance: 3.5 mi
- 8/10Kickapoo High SchoolGrades: 9-12Distance: 0.5 mi
Schools provided by the listing agent
- Elementary: SGF-Disney
- Middle: SGF-Cherokee
- High: SGF-Kickapoo
Source: SOMOMLS. This data may not be complete. We recommend contacting the local school district to confirm school assignments for this home.
- Loading
- Loading





