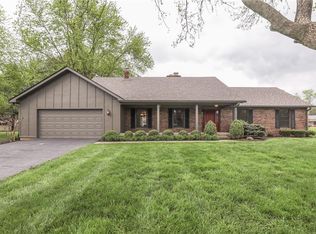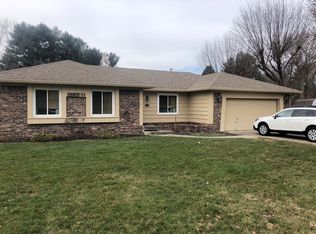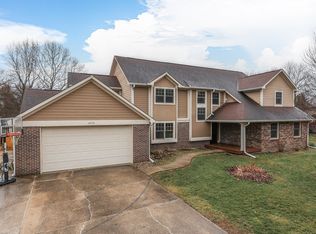Sold
$343,500
4110 Rolling Trails Rd, Greenwood, IN 46142
4beds
2,053sqft
Residential, Single Family Residence
Built in 1975
0.53 Acres Lot
$349,800 Zestimate®
$167/sqft
$2,231 Estimated rent
Home value
$349,800
$311,000 - $392,000
$2,231/mo
Zestimate® history
Loading...
Owner options
Explore your selling options
What's special
Welcome to this beautifully updated home located in the desirable Center Grove area. Offering 4 spacious bedrooms and 2 full bathrooms, this home provides plenty of room for comfortable living. The family room and separate living room offer versatile spaces for relaxation or entertaining. The entire home has been freshly painted and features all new carpet, giving it a modern and refreshed feel. Step outside to your private backyard oasis, complete with a stunning inground saltwater pool - perfect for enjoying the warm summer months. The fully fenced backyard ensures privacy and security for family and pets. This home combines style, functionality, and an ideal location - don't miss out on the opportunity to make it yours!
Zillow last checked: 8 hours ago
Listing updated: March 12, 2025 at 03:07pm
Listing Provided by:
Khloe Anderson 317-753-8627,
Land Pro Realty,
Jami Horton 317-832-3384,
Land Pro Realty
Bought with:
Megan Mack
eXp Realty, LLC
Source: MIBOR as distributed by MLS GRID,MLS#: 22017128
Facts & features
Interior
Bedrooms & bathrooms
- Bedrooms: 4
- Bathrooms: 4
- Full bathrooms: 2
- 1/2 bathrooms: 2
- Main level bathrooms: 4
- Main level bedrooms: 4
Primary bedroom
- Features: Carpet
- Level: Main
- Area: 224 Square Feet
- Dimensions: 16x14
Bedroom 2
- Features: Carpet
- Level: Main
- Area: 182 Square Feet
- Dimensions: 14x13
Bedroom 3
- Features: Carpet
- Level: Main
- Area: 176 Square Feet
- Dimensions: 16x11
Bedroom 4
- Features: Carpet
- Level: Main
- Area: 120 Square Feet
- Dimensions: 12x10
Dining room
- Features: Tile-Ceramic
- Level: Main
- Area: 170 Square Feet
- Dimensions: 17x10
Family room
- Features: Carpet
- Level: Main
- Area: 312 Square Feet
- Dimensions: 24x13
Kitchen
- Features: Tile-Ceramic
- Level: Main
- Area: 180 Square Feet
- Dimensions: 18x10
Living room
- Features: Carpet
- Level: Main
- Area: 156 Square Feet
- Dimensions: 13x12
Heating
- Forced Air
Cooling
- Has cooling: Yes
Appliances
- Included: Dishwasher, Disposal, MicroHood, Electric Oven, Refrigerator
Features
- Attic Pull Down Stairs, Bookcases, High Ceilings, Ceiling Fan(s), High Speed Internet, Eat-in Kitchen
- Windows: Windows Thermal
- Has basement: No
- Attic: Pull Down Stairs
- Number of fireplaces: 1
- Fireplace features: Family Room
Interior area
- Total structure area: 2,053
- Total interior livable area: 2,053 sqft
Property
Parking
- Total spaces: 2
- Parking features: Attached
- Attached garage spaces: 2
- Details: Garage Parking Other(Finished Garage, Garage Door Opener, Keyless Entry, Service Door)
Features
- Levels: One
- Stories: 1
- Patio & porch: Covered, Patio
- Pool features: In Ground, Liner
- Fencing: Fenced,Chain Link,Fence Full Rear,Privacy
Lot
- Size: 0.53 Acres
- Features: Corner Lot
Details
- Parcel number: 410334012037000038
- Horse amenities: None
Construction
Type & style
- Home type: SingleFamily
- Architectural style: Ranch
- Property subtype: Residential, Single Family Residence
Materials
- Brick
- Foundation: Block
Condition
- New construction: No
- Year built: 1975
Utilities & green energy
- Sewer: Septic Tank
- Water: Municipal/City
Community & neighborhood
Location
- Region: Greenwood
- Subdivision: Windsong Estates
Price history
| Date | Event | Price |
|---|---|---|
| 3/10/2025 | Sold | $343,500-0.1%$167/sqft |
Source: | ||
| 2/7/2025 | Pending sale | $344,000$168/sqft |
Source: | ||
| 2/6/2025 | Price change | $344,000-1.4%$168/sqft |
Source: | ||
| 1/12/2025 | Listed for sale | $349,000+1.2%$170/sqft |
Source: | ||
| 12/27/2024 | Listing removed | $344,999$168/sqft |
Source: | ||
Public tax history
| Year | Property taxes | Tax assessment |
|---|---|---|
| 2024 | $2,585 +5.6% | $276,000 |
| 2023 | $2,449 +31% | $276,000 +8.4% |
| 2022 | $1,869 +6.7% | $254,500 +20% |
Find assessor info on the county website
Neighborhood: 46142
Nearby schools
GreatSchools rating
- 7/10Pleasant Grove Elementary SchoolGrades: PK-5Distance: 0.9 mi
- 7/10Center Grove Middle School NorthGrades: 6-8Distance: 0.9 mi
- 10/10Center Grove High SchoolGrades: 9-12Distance: 2.9 mi
Get a cash offer in 3 minutes
Find out how much your home could sell for in as little as 3 minutes with a no-obligation cash offer.
Estimated market value$349,800
Get a cash offer in 3 minutes
Find out how much your home could sell for in as little as 3 minutes with a no-obligation cash offer.
Estimated market value
$349,800


