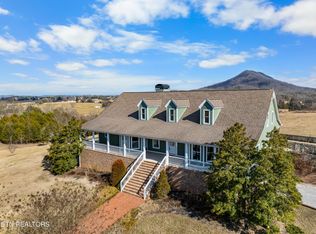Closed
$230,000
4110 Roberts Rd, Corryton, TN 37721
2beds
1,470sqft
Single Family Residence, Residential
Built in 1950
2.71 Acres Lot
$231,100 Zestimate®
$156/sqft
$1,881 Estimated rent
Home value
$231,100
$215,000 - $247,000
$1,881/mo
Zestimate® history
Loading...
Owner options
Explore your selling options
What's special
This charming 2-bedroom, 1.5-bath all-brick rancher offers 1,470 square feet of space and is just 15 minutes from Downtown Knoxville and 25 minutes from West Knoxville, perfectly blending the peacefulness of rural living with the convenience of city access. Originally built as a 3-bedroom 2 bathroom home, it can easily be converted back, offering flexibility for growing families, remote workspaces, or additional rental income. Inside, the home has original hardwood floors throughout and a cozy Hutch Rebel woodburning stove, adding warmth and vintage charm, while central heating and cooling ensure modern comfort. Bright, open windows flood the living spaces with natural light, creating an airy, inviting feel perfect for relaxing or entertaining. The laundry room even has original marble flooring! The property also features a spacious 2-car garage, providing plenty of storage or workshop space. Nestled on 2.71 usable flat/rolling acres, the land offers endless possibilities, whether you envision building additional homes or starting a homestead with gardens and farm animals. Nestled on a scenic lot with picturesque views of rolling hills and farmland, this home offers a serene retreat from the bustle of city life. Major upgrades have already been taken care of, including a new roof in 2023, an HVAC system installed in 2022, and windows replaced in 2021, making it a solid investment for years to come. Whether you're a first-time buyer eager to make cosmetic updates and put down roots or an investor looking for buildable lots with excellent potential, this property offers great bones, timeless character, and limitless possibilities.
Zillow last checked: 8 hours ago
Listing updated: June 05, 2025 at 09:33am
Listing Provided by:
Kiley Yale 865-378-0505,
Honors Real Estate Services LLC
Bought with:
Josie M. Wilson, 270509
Realty Executives Associates
Source: RealTracs MLS as distributed by MLS GRID,MLS#: 2903213
Facts & features
Interior
Bedrooms & bathrooms
- Bedrooms: 2
- Bathrooms: 2
- Full bathrooms: 1
- 1/2 bathrooms: 1
Heating
- Central, Electric, Other
Cooling
- Central Air, Ceiling Fan(s)
Appliances
- Included: Dryer, Oven, Washer
- Laundry: Washer Hookup, Electric Dryer Hookup
Features
- Ceiling Fan(s), Primary Bedroom Main Floor
- Flooring: Wood, Marble, Vinyl
- Basement: Crawl Space
- Has fireplace: No
- Fireplace features: Wood Burning
Interior area
- Total structure area: 1,470
- Total interior livable area: 1,470 sqft
- Finished area above ground: 1,470
Property
Parking
- Total spaces: 2
- Parking features: Garage Door Opener, Attached
- Attached garage spaces: 2
Features
- Levels: One
- Stories: 1
- Has view: Yes
- View description: Mountain(s)
Lot
- Size: 2.71 Acres
- Features: Other, Level, Rolling Slope
Details
- Parcel number: 031 082
- Special conditions: Standard
Construction
Type & style
- Home type: SingleFamily
- Architectural style: Traditional
- Property subtype: Single Family Residence, Residential
Materials
- Other, Brick
Condition
- New construction: No
- Year built: 1950
Community & neighborhood
Location
- Region: Corryton
Price history
| Date | Event | Price |
|---|---|---|
| 12/16/2024 | Sold | $230,000-23.3%$156/sqft |
Source: | ||
| 11/14/2024 | Pending sale | $300,000$204/sqft |
Source: | ||
| 11/1/2024 | Listed for sale | $300,000+122.2%$204/sqft |
Source: | ||
| 6/23/2006 | Sold | $135,000+8%$92/sqft |
Source: Public Record Report a problem | ||
| 12/30/1996 | Sold | $125,000$85/sqft |
Source: Public Record Report a problem | ||
Public tax history
| Year | Property taxes | Tax assessment |
|---|---|---|
| 2025 | $820 | $52,775 |
| 2024 | $820 | $52,775 |
| 2023 | $820 | $52,775 |
Find assessor info on the county website
Neighborhood: 37721
Nearby schools
GreatSchools rating
- 6/10East Knox Elementary SchoolGrades: PK-5Distance: 1.4 mi
- 5/10Carter Middle SchoolGrades: 6-8Distance: 6 mi
- 4/10Carter High SchoolGrades: 9-12Distance: 5.9 mi
Get pre-qualified for a loan
At Zillow Home Loans, we can pre-qualify you in as little as 5 minutes with no impact to your credit score.An equal housing lender. NMLS #10287.
