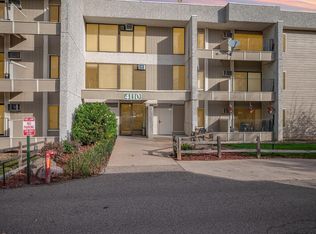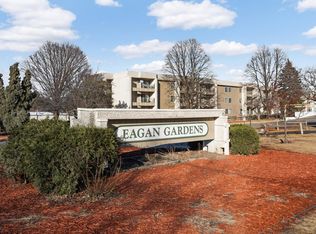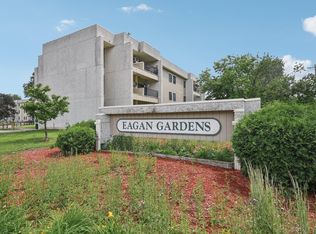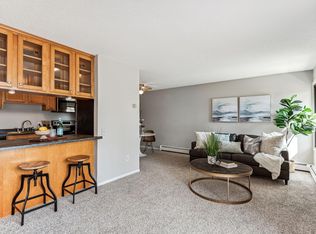Closed
$94,000
4110 Rahn Rd APT 215, Eagan, MN 55122
1beds
700sqft
Low Rise
Built in 1971
-- sqft lot
$-- Zestimate®
$134/sqft
$1,178 Estimated rent
Home value
Not available
Estimated sales range
Not available
$1,178/mo
Zestimate® history
Loading...
Owner options
Explore your selling options
What's special
Updated Affordable condo with Benefits! Awesome tall kitchen cabinets go to the ceiling so you have more shelf space. Also, under cabinet lighting. Newer Stainless steel appliances, countertops, flooring and nice light fixtures. There's even a Built-in pantry wall w/ plenty of ClosetMaid shelving for your kitchen needs. Head out on your deck to enjoy a refreshing beverage. The Benefits are: fitness room so you don't have to pay to go to a gym, A playground for kids, tennis court and grilling picnic area. Same level laundry. Garbage & Utilities are included in the association except electricity. You have a designated parking spot in the underground garage lot. The location is great for quick access to the
Airports, 35E,77,35W & 13, restaurants, Mall of America, Eagan Outlet Mall & hiking trails. School
District 196. New electrical panel with surge protector. Freshly painted bathroom and bedroom. New garbage disposal, strainer body in the sink and pipes under kitchen sink. Updated electrical in the bedroom so the switch controls power. **Rentals are allowed and a quick closing is possible.** Seller paid off the Association
assessment in full.
Zillow last checked: 8 hours ago
Listing updated: January 28, 2026 at 08:31am
Listed by:
Sherrie Christian 612-247-1238,
RE/MAX Advantage Plus
Bought with:
The Huerkamp Home Group
Keller Williams Preferred Rlty
Brooke E. Huerkamp
Source: NorthstarMLS as distributed by MLS GRID,MLS#: 6632192
Facts & features
Interior
Bedrooms & bathrooms
- Bedrooms: 1
- Bathrooms: 1
- Full bathrooms: 1
Bedroom
- Level: Main
- Area: 143 Square Feet
- Dimensions: 13x11
Deck
- Level: Main
- Area: 55 Square Feet
- Dimensions: 11x5
Dining room
- Level: Main
- Area: 63 Square Feet
- Dimensions: 9x7
Kitchen
- Level: Main
- Area: 63 Square Feet
- Dimensions: 9x7
Living room
- Level: Main
- Area: 220 Square Feet
- Dimensions: 20x11
Heating
- Baseboard
Cooling
- Wall Unit(s)
Appliances
- Included: Dishwasher, Microwave, Range, Refrigerator, Stainless Steel Appliance(s)
- Laundry: Common Area, Laundry Room, Coin-op Laundry Owned
Features
- Basement: None
- Has fireplace: No
Interior area
- Total structure area: 700
- Total interior livable area: 700 sqft
- Finished area above ground: 700
- Finished area below ground: 0
Property
Parking
- Total spaces: 1
- Parking features: Assigned, Detached Garage, Garage
- Garage spaces: 1
Accessibility
- Accessibility features: None
Features
- Levels: More Than 2 Stories
- Patio & porch: Covered, Deck
Details
- Foundation area: 700
- Parcel number: 102247002215
- Zoning description: Residential-Single Family
Construction
Type & style
- Home type: Condo
- Property subtype: Low Rise
- Attached to another structure: Yes
Condition
- New construction: No
- Year built: 1971
Utilities & green energy
- Gas: Natural Gas
- Sewer: City Sewer/Connected
- Water: City Water/Connected
Community & neighborhood
Location
- Region: Eagan
- Subdivision: Eagan On The Green
HOA & financial
HOA
- Has HOA: Yes
- HOA fee: $372 monthly
- Amenities included: Coin-op Laundry Owned
- Services included: Maintenance Structure, Controlled Access, Heating, Lawn Care, Maintenance Grounds, Professional Mgmt, Recreation Facility, Sanitation, Sewer, Shared Amenities, Snow Removal, Water
- Association name: ACT
- Association phone: 763-593-9770
Other
Other facts
- Road surface type: Paved
Price history
| Date | Event | Price |
|---|---|---|
| 1/27/2026 | Sold | $94,000-11.3%$134/sqft |
Source: | ||
| 11/23/2025 | Pending sale | $106,000$151/sqft |
Source: | ||
| 9/17/2025 | Price change | $106,000-3.6%$151/sqft |
Source: | ||
| 5/16/2025 | Price change | $110,000-4.3%$157/sqft |
Source: | ||
| 4/2/2025 | Listed for sale | $114,900$164/sqft |
Source: | ||
Public tax history
| Year | Property taxes | Tax assessment |
|---|---|---|
| 2024 | $1,080 -5.3% | $97,900 -6.8% |
| 2023 | $1,140 +10.7% | $105,000 +4.9% |
| 2022 | $1,030 -4.8% | $100,100 +4.1% |
Find assessor info on the county website
Neighborhood: 55122
Nearby schools
GreatSchools rating
- 9/10Deerwood Elementary SchoolGrades: K-5Distance: 1.6 mi
- 7/10Black Hawk Middle SchoolGrades: 6-8Distance: 1.5 mi
- 10/10Eagan Senior High SchoolGrades: 9-12Distance: 3.5 mi
Get pre-qualified for a loan
At Zillow Home Loans, we can pre-qualify you in as little as 5 minutes with no impact to your credit score.An equal housing lender. NMLS #10287.



