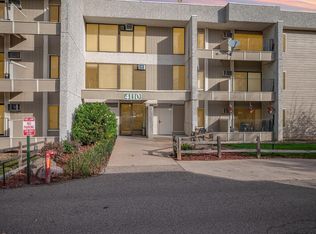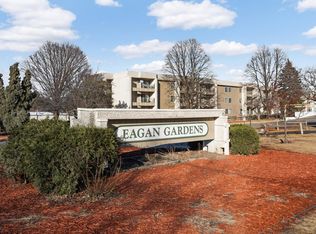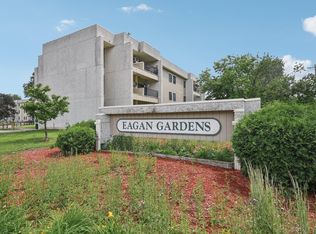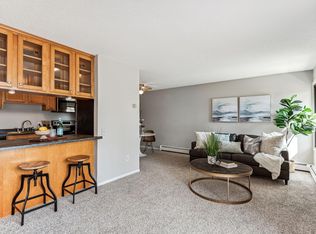Closed
$111,000
4110 Rahn Rd APT 210, Eagan, MN 55122
2beds
900sqft
Low Rise
Built in 1972
-- sqft lot
$110,700 Zestimate®
$123/sqft
$1,395 Estimated rent
Home value
$110,700
$103,000 - $120,000
$1,395/mo
Zestimate® history
Loading...
Owner options
Explore your selling options
What's special
Updated Affordable condo! Nice kitchen, separate dining, large living room and plenty of closet space.
Head out on your deck to enjoy a refreshing beverage. Shared amenities: fitness room, a playground for
kids, tennis court and grilling picnic area. Same level laundry. Garbage & Utilities are included in the
association except electricity. You have 2 designated parking spots (#26 & #57). The location is great
for quick access to the Airports, 35E,77,35W & 13, restaurants, Mall of America, Eagan Outlet Mall &
hiking trails. School District 196. **Rentals are allowed and a quick closing is possible.**
Zillow last checked: 8 hours ago
Listing updated: August 14, 2025 at 08:20am
Listed by:
Majid T Mashad 612-920-5605,
Coldwell Banker Realty - Lakes
Bought with:
Ryan Kowalski
Real Broker, LLC
Source: NorthstarMLS as distributed by MLS GRID,MLS#: 6705137
Facts & features
Interior
Bedrooms & bathrooms
- Bedrooms: 2
- Bathrooms: 1
- Full bathrooms: 1
Bedroom 1
- Level: Main
- Area: 143 Square Feet
- Dimensions: 13x11
Bedroom 2
- Level: Main
- Area: 110 Square Feet
- Dimensions: 11x10
Deck
- Level: Main
- Area: 55 Square Feet
- Dimensions: 11x5
Dining room
- Level: Main
- Area: 63 Square Feet
- Dimensions: 9x7
Kitchen
- Level: Main
- Area: 63 Square Feet
- Dimensions: 9x7
Living room
- Level: Main
- Area: 220 Square Feet
- Dimensions: 20x11
Heating
- Baseboard
Cooling
- Wall Unit(s)
Appliances
- Included: Dishwasher, Range, Refrigerator
Features
- Basement: None
- Has fireplace: No
Interior area
- Total structure area: 900
- Total interior livable area: 900 sqft
- Finished area above ground: 900
- Finished area below ground: 0
Property
Parking
- Total spaces: 2
- Parking features: Detached, Garage
- Garage spaces: 2
Accessibility
- Accessibility features: None
Features
- Levels: One
- Stories: 1
- Patio & porch: Deck
- Pool features: None
- Fencing: None
Details
- Foundation area: 900
- Parcel number: 102247002210
- Zoning description: Residential-Multi-Family
Construction
Type & style
- Home type: Condo
- Property subtype: Low Rise
- Attached to another structure: Yes
Materials
- Stucco
- Roof: Flat
Condition
- Age of Property: 53
- New construction: No
- Year built: 1972
Utilities & green energy
- Gas: Natural Gas
- Sewer: City Sewer/Connected
- Water: City Water/Connected
Community & neighborhood
Location
- Region: Eagan
- Subdivision: Eagan On The Green
HOA & financial
HOA
- Has HOA: Yes
- HOA fee: $509 monthly
- Amenities included: Lobby Entrance, Tennis Court(s)
- Services included: Maintenance Structure, Hazard Insurance, Heating, Lawn Care, Maintenance Grounds, Parking, Professional Mgmt, Trash, Sewer, Shared Amenities, Snow Removal
- Association name: ACT Management INC
- Association phone: 763-593-9770
Price history
| Date | Event | Price |
|---|---|---|
| 8/8/2025 | Sold | $111,000-10.4%$123/sqft |
Source: | ||
| 4/17/2025 | Listed for sale | $123,950$138/sqft |
Source: | ||
Public tax history
| Year | Property taxes | Tax assessment |
|---|---|---|
| 2024 | $1,170 -5.2% | $106,000 -6.7% |
| 2023 | $1,234 +6% | $113,600 +0.4% |
| 2022 | $1,164 -4.7% | $113,100 +4% |
Find assessor info on the county website
Neighborhood: 55122
Nearby schools
GreatSchools rating
- 9/10Deerwood Elementary SchoolGrades: K-5Distance: 1.6 mi
- 7/10Black Hawk Middle SchoolGrades: 6-8Distance: 1.5 mi
- 10/10Eagan Senior High SchoolGrades: 9-12Distance: 3.5 mi
Get a cash offer in 3 minutes
Find out how much your home could sell for in as little as 3 minutes with a no-obligation cash offer.
Estimated market value$110,700
Get a cash offer in 3 minutes
Find out how much your home could sell for in as little as 3 minutes with a no-obligation cash offer.
Estimated market value
$110,700



