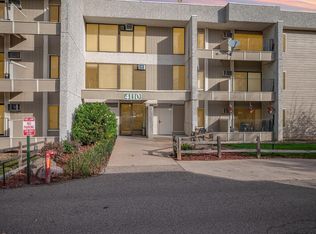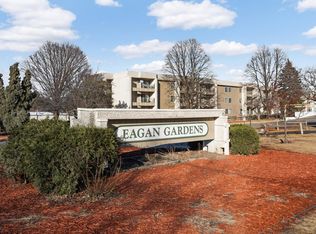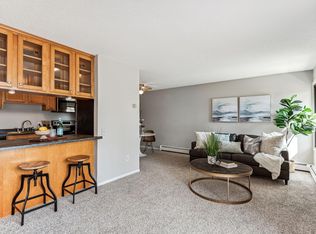Closed
$95,000
4110 Rahn Rd APT 124, Eagan, MN 55122
2beds
900sqft
Low Rise
Built in 1972
-- sqft lot
$95,100 Zestimate®
$106/sqft
$1,395 Estimated rent
Home value
$95,100
$90,000 - $100,000
$1,395/mo
Zestimate® history
Loading...
Owner options
Explore your selling options
What's special
This updated ground floor corner unit offers great privacy yet close proximity to exit door and parking ramp. Maple cabinetry and stainless steel appliances to go with great room sizes. Southern exposure offers lots of bright light throughout. Large hallway closet! Complex has a fenced dog park and playset. Convenient location!
Zillow last checked: 8 hours ago
Listing updated: September 02, 2025 at 07:32am
Listed by:
Bryan Vant Hof 612-865-3158,
RE/MAX Advantage Plus
Bought with:
Majid T Mashad
Coldwell Banker Realty - Lakes
Source: NorthstarMLS as distributed by MLS GRID,MLS#: 6703347
Facts & features
Interior
Bedrooms & bathrooms
- Bedrooms: 2
- Bathrooms: 1
- Full bathrooms: 1
Bedroom 1
- Level: Main
- Area: 143 Square Feet
- Dimensions: 13x11
Bedroom 2
- Level: Main
- Area: 110 Square Feet
- Dimensions: 11x10
Deck
- Level: Main
- Area: 72 Square Feet
- Dimensions: 12x6
Dining room
- Level: Main
- Area: 81 Square Feet
- Dimensions: 9x9
Kitchen
- Level: Main
- Area: 81 Square Feet
- Dimensions: 9x9
Living room
- Level: Main
- Area: 231 Square Feet
- Dimensions: 21x11
Heating
- Baseboard
Cooling
- Wall Unit(s)
Appliances
- Included: Dishwasher, Disposal, Microwave, Range, Refrigerator, Stainless Steel Appliance(s)
- Laundry: Coin-op Laundry Owned
Features
- Basement: None
- Has fireplace: No
Interior area
- Total structure area: 900
- Total interior livable area: 900 sqft
- Finished area above ground: 900
- Finished area below ground: 0
Property
Parking
- Parking features: Assigned, Covered, Concrete, Garage
- Has garage: Yes
Accessibility
- Accessibility features: No Stairs External, No Stairs Internal
Features
- Levels: One
- Stories: 1
- Patio & porch: Deck
Lot
- Features: Corner Lot
Details
- Foundation area: 900
- Parcel number: 102247002124
- Zoning description: Residential-Single Family
Construction
Type & style
- Home type: Condo
- Property subtype: Low Rise
- Attached to another structure: Yes
Materials
- Engineered Wood, Stucco
Condition
- Age of Property: 53
- New construction: No
- Year built: 1972
Utilities & green energy
- Gas: Natural Gas
- Sewer: City Sewer/Connected
- Water: City Water/Connected
Community & neighborhood
Location
- Region: Eagan
HOA & financial
HOA
- Has HOA: Yes
- HOA fee: $509 monthly
- Amenities included: Laundry, Coin-op Laundry Owned
- Services included: Maintenance Structure, Hazard Insurance, Heating, Lawn Care, Maintenance Grounds, Parking, Trash, Sewer, Shared Amenities, Snow Removal
- Association name: Cities Management
- Association phone: 612-381-8600
Price history
| Date | Event | Price |
|---|---|---|
| 11/20/2025 | Listing removed | $1,400$2/sqft |
Source: Zillow Rentals Report a problem | ||
| 8/29/2025 | Sold | $95,000-4.5%$106/sqft |
Source: | ||
| 8/29/2025 | Listed for rent | $1,400+24.4%$2/sqft |
Source: Zillow Rentals Report a problem | ||
| 7/28/2025 | Pending sale | $99,500$111/sqft |
Source: | ||
| 6/18/2025 | Listed for sale | $99,500$111/sqft |
Source: | ||
Public tax history
| Year | Property taxes | Tax assessment |
|---|---|---|
| 2024 | $1,170 -5.2% | $106,000 -6.7% |
| 2023 | $1,234 +7.3% | $113,600 +1.7% |
| 2022 | $1,150 -4.6% | $111,700 +4.1% |
Find assessor info on the county website
Neighborhood: 55122
Nearby schools
GreatSchools rating
- 9/10Deerwood Elementary SchoolGrades: K-5Distance: 1.6 mi
- 7/10Black Hawk Middle SchoolGrades: 6-8Distance: 1.5 mi
- 10/10Eagan Senior High SchoolGrades: 9-12Distance: 3.5 mi
Get a cash offer in 3 minutes
Find out how much your home could sell for in as little as 3 minutes with a no-obligation cash offer.
Estimated market value$95,100
Get a cash offer in 3 minutes
Find out how much your home could sell for in as little as 3 minutes with a no-obligation cash offer.
Estimated market value
$95,100


