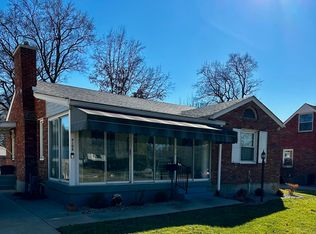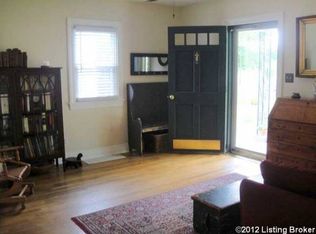Sold for $415,000
$415,000
4110 Plymouth Rd, Saint Matthews, KY 40207
3beds
1,613sqft
Single Family Residence
Built in 1950
0.29 Acres Lot
$419,100 Zestimate®
$257/sqft
$2,126 Estimated rent
Home value
$419,100
$398,000 - $440,000
$2,126/mo
Zestimate® history
Loading...
Owner options
Explore your selling options
What's special
Welcome home to this gorgeous cape cod in the heart of St Matthews! As you walk in the front door, you will be greeted with the living room, which includes a beautiful fireplace. The living room is directly open to the dining room, which allows a great flow for entertaining. The seller has completed major renovations to the house since purchasing it. One being opening up the kitchen and dining space to create more of an open entertaining space. As many refer to the kitchen as the heart of the home, the newly renovated kitchen certainly feels that way! The kitchen renovation included: new cabinets, countertops, tile flooring, tile backsplash, a huge farmhouse style sink, new faucets, and new appliances! Right off the kitchen is what used to be the breezeway. The seller finished this area and it is now a perfect second sitting room! Another great feature of this home is the first floor primary suite that was completely remodeled in 2021 in addition to the kitchen. Seller combined two rooms to create true primary en-suite - something you don't often see in St. Matthews! Large walk-in closet. Located in the closet is a secondary washer & dryer hookup for a stackable unit. Primary bathroom is all brand new! You will love the stand alone tub. A perfect way to unwind at the end of the day! All new toilets throughout the house in 2021. All new light fixtures. The second full bathroom is also located on the first floor. As you go upstairs, you will find 2 bedrooms and a third full bathroom with a tub/shower combo. The large, unfinished basement of this home has so much design potential for future projects. A second washer and dryer hookup is in the basement. The 2-car garage is attached to the house. The backyard of this home is absolutely stunning. The fully-fenced in and flat backyard is a dream for any buyer!
Zillow last checked: 8 hours ago
Listing updated: January 28, 2025 at 05:34am
Listed by:
Katie Esterle,
White Picket Real Estate
Bought with:
Maude Van Der Elst, 269562
White Picket Real Estate
Source: GLARMLS,MLS#: 1656110
Facts & features
Interior
Bedrooms & bathrooms
- Bedrooms: 3
- Bathrooms: 3
- Full bathrooms: 3
Primary bedroom
- Level: First
Bedroom
- Level: Second
Bedroom
- Level: Second
Primary bathroom
- Level: First
Full bathroom
- Level: First
Full bathroom
- Level: Second
Dining room
- Level: First
Kitchen
- Level: First
Living room
- Level: First
Sun room
- Level: First
Heating
- Electric, Natural Gas, Other
Cooling
- Central Air, Other
Features
- Basement: Unfinished
- Number of fireplaces: 1
Interior area
- Total structure area: 1,469
- Total interior livable area: 1,613 sqft
- Finished area above ground: 1,469
- Finished area below ground: 0
Property
Parking
- Total spaces: 2
- Parking features: On Street, Attached, Entry Side, Driveway
- Attached garage spaces: 2
- Has uncovered spaces: Yes
Features
- Stories: 2
- Patio & porch: Patio
- Fencing: Full
Lot
- Size: 0.29 Acres
- Features: Corner Lot
Details
- Parcel number: 053100780000
Construction
Type & style
- Home type: SingleFamily
- Property subtype: Single Family Residence
Materials
- Wood Frame, Brick
- Foundation: Concrete Perimeter
- Roof: Shingle
Condition
- Year built: 1950
Utilities & green energy
- Sewer: Public Sewer
- Water: Public
Community & neighborhood
Location
- Region: Saint Matthews
- Subdivision: Plymouth Village
HOA & financial
HOA
- Has HOA: No
Price history
| Date | Event | Price |
|---|---|---|
| 5/6/2024 | Sold | $415,000+1.2%$257/sqft |
Source: | ||
| 3/20/2024 | Pending sale | $410,000$254/sqft |
Source: | ||
| 3/13/2024 | Contingent | $410,000$254/sqft |
Source: | ||
| 3/8/2024 | Listed for sale | $410,000+49.1%$254/sqft |
Source: | ||
| 1/14/2021 | Sold | $275,000-4.8%$170/sqft |
Source: Agent Provided Report a problem | ||
Public tax history
| Year | Property taxes | Tax assessment |
|---|---|---|
| 2021 | $3,123 +26.1% | $252,450 -0.4% |
| 2020 | $2,477 | $253,400 |
| 2019 | $2,477 +2.4% | $253,400 |
Find assessor info on the county website
Neighborhood: Saint Matthews
Nearby schools
GreatSchools rating
- 5/10St Matthews Elementary SchoolGrades: K-5Distance: 0.1 mi
- 5/10Westport Middle SchoolGrades: 6-8Distance: 3.1 mi
- 1/10Waggener High SchoolGrades: 9-12Distance: 0.2 mi
Get pre-qualified for a loan
At Zillow Home Loans, we can pre-qualify you in as little as 5 minutes with no impact to your credit score.An equal housing lender. NMLS #10287.
Sell with ease on Zillow
Get a Zillow Showcase℠ listing at no additional cost and you could sell for —faster.
$419,100
2% more+$8,382
With Zillow Showcase(estimated)$427,482

