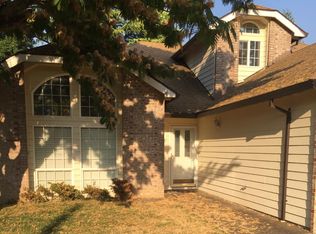Got cars, boats, RV? 4 bedroom move-in ready home with TWO separate garages,(5 total stalls), along with RV parking availability. Home has been completely updated with new flooring, kitchen cabinetry/countertop, paint and roof. 4th bedroom was currently used as an office. Huge upstairs bonus room. Great separation of space is just one of many added bonuses. The private fenced backyard with patio and covered pergola allows for great entertaining features. Home is just blocks from Blue Lake Park.
This property is off market, which means it's not currently listed for sale or rent on Zillow. This may be different from what's available on other websites or public sources.

