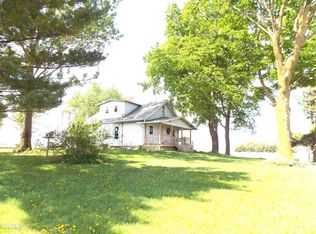Sitting high and proud! Just take it all in! Panoramic county views! This wonderful 3 bedroom 3 bath home offers plenty of spacious living space. Newer hickory hardwood floors throughout, custom built-in cabinet. Main floor laundry plus a large eat in kitchen with a slider to the 25x11 deck. The family room features a newly remodeled full bath, wood burning stove, good size mechanical room. Additional features: 80x40 outbuilding, chicken coop new in 2019, All kitchen appliances stay, central air, hydronic 6 zones heat, 200 amp service, water heater new 2022, 2 propane tanks for the house, one for the outbuilding owned. 6.36 acres!
This property is off market, which means it's not currently listed for sale or rent on Zillow. This may be different from what's available on other websites or public sources.
