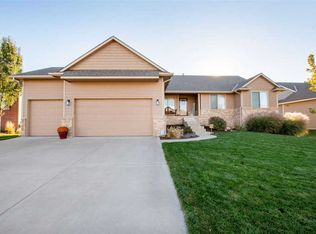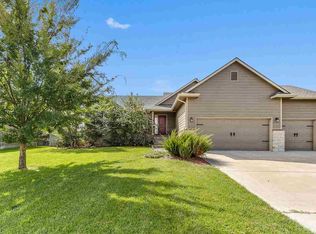Sold
Price Unknown
4110 N Rutgers Cir, Maize, KS 67101
5beds
2,528sqft
Single Family Onsite Built
Built in 2014
0.25 Acres Lot
$372,800 Zestimate®
$--/sqft
$2,391 Estimated rent
Home value
$372,800
$354,000 - $391,000
$2,391/mo
Zestimate® history
Loading...
Owner options
Explore your selling options
What's special
Gorgeous Hampton Lakes 5 bed, 3 bath, 3 car garage Ranch home now for sale. Nice large corner lot with new landscaping and lovely curb appeal. Neutral colors throughout sure to please the decorator in you! Built in 2014, this home feels brand new without the super high special taxes! Fresh interior paint and the owners upgraded to the most amazing high quality solid wood floors June 2023. They are stunning! Quality, timeless and durable, they highlight the main floor living areas including, living room, kitchen, dining, laundry, drop zone and hallway to the bedrooms. Kitchen includes white cabinets, modern glass backsplash, granite island, stainless steel appliances, gas range, Bosch dishwasher, built-in microwave and vent hood that exhausts to the exterior. Open floor plan with loads of windows and natural light. 3 bedrooms on the main floor and a great floor plan with drop zone/walk-in pantry off garage leading into the kitchen and owners suite. You will love the modern lighting, natural wood window shade treatments, 2 inch blinds, white doors, white trim, transom windows and attractive hardware. Basement offers a large family recreation room with view out windows, 2 more bedrooms, 3rd full bath, and two unfinished storage areas. One currently used as a fantastic kids play room. Hall linen closet is deep. Beautiful landscaping, irrigation well, sprinkler system, fenced yard with aluminum posts, large concrete patio, concrete siding, covered front porch & covered back deck with composition deck flooring and pull-down sunshade. Playground set stays with house. Don't miss the soffit Christmas light outlets & keyless garage entry. Wonderful neighborhood with great neighbors, walking paths, community swimming pool and close to shopping, restaurants and highway access. Call today to set up your private showing.
Zillow last checked: 8 hours ago
Listing updated: October 06, 2023 at 08:07pm
Listed by:
Alissa Unruh CELL:316-650-1978,
J.P. Weigand & Sons
Source: SCKMLS,MLS#: 630238
Facts & features
Interior
Bedrooms & bathrooms
- Bedrooms: 5
- Bathrooms: 3
- Full bathrooms: 3
Primary bedroom
- Description: Carpet
- Level: Main
- Area: 165
- Dimensions: 15x11
Bedroom
- Description: Carpet
- Level: Main
- Area: 109.08
- Dimensions: 10.10x10.8
Bedroom
- Description: Carpet
- Level: Main
- Area: 111.3
- Dimensions: 10.6x10.5
Bedroom
- Description: Luxury Vinyl
- Level: Basement
- Area: 119
- Dimensions: 11.9x10
Bedroom
- Description: Luxury Vinyl
- Level: Basement
- Area: 128.52
- Dimensions: 11.9x10.8
Dining room
- Description: Wood
- Level: Main
- Area: 108.9
- Dimensions: 11x9.9
Family room
- Description: Carpet
- Level: Basement
- Area: 400.4
- Dimensions: 26x15.4
Kitchen
- Description: Wood
- Level: Main
- Area: 182
- Dimensions: 14x13
Living room
- Description: Wood
- Level: Main
- Area: 241.8
- Dimensions: 15.6x15.5
Heating
- Forced Air, Natural Gas
Cooling
- Central Air, Electric
Appliances
- Included: Dishwasher, Disposal, Microwave, Range, Humidifier
- Laundry: Main Level, Laundry Room, 220 equipment
Features
- Ceiling Fan(s), Walk-In Closet(s), Vaulted Ceiling(s)
- Flooring: Hardwood
- Windows: Window Coverings-All
- Basement: Finished
- Has fireplace: No
Interior area
- Total interior livable area: 2,528 sqft
- Finished area above ground: 1,496
- Finished area below ground: 1,032
Property
Parking
- Total spaces: 3
- Parking features: Attached, Garage Door Opener
- Garage spaces: 3
Features
- Levels: One
- Stories: 1
- Patio & porch: Patio, Covered
- Exterior features: Guttering - ALL, Irrigation Pump, Irrigation Well, Sprinkler System
- Pool features: Community
- Fencing: Wood
Lot
- Size: 0.25 Acres
- Features: Corner Lot, Cul-De-Sac
Details
- Parcel number: 201730893004203021.00
Construction
Type & style
- Home type: SingleFamily
- Architectural style: Ranch
- Property subtype: Single Family Onsite Built
Materials
- Frame w/Less than 50% Mas, Brick
- Foundation: Full, View Out
- Roof: Composition
Condition
- Year built: 2014
Utilities & green energy
- Gas: Natural Gas Available
- Utilities for property: Sewer Available, Natural Gas Available, Public
Community & neighborhood
Security
- Security features: Security System
Community
- Community features: Greenbelt, Lake, Playground
Location
- Region: Maize
- Subdivision: HAMPTON LAKES
HOA & financial
HOA
- Has HOA: Yes
- HOA fee: $344 annually
- Services included: Other - See Remarks, Gen. Upkeep for Common Ar
Other
Other facts
- Ownership: Individual
- Road surface type: Paved
Price history
Price history is unavailable.
Public tax history
| Year | Property taxes | Tax assessment |
|---|---|---|
| 2024 | $7,213 +3.5% | $37,560 +6.7% |
| 2023 | $6,969 | $35,214 |
| 2022 | -- | -- |
Find assessor info on the county website
Neighborhood: 67101
Nearby schools
GreatSchools rating
- 4/10Maize Elementary SchoolGrades: K-4Distance: 1 mi
- 5/10Maize Middle SchoolGrades: 7-8Distance: 0.8 mi
- 7/10Maize Sr High SchoolGrades: 9-12Distance: 0.8 mi
Schools provided by the listing agent
- Elementary: Maize USD266
- Middle: Maize
- High: Maize
Source: SCKMLS. This data may not be complete. We recommend contacting the local school district to confirm school assignments for this home.

