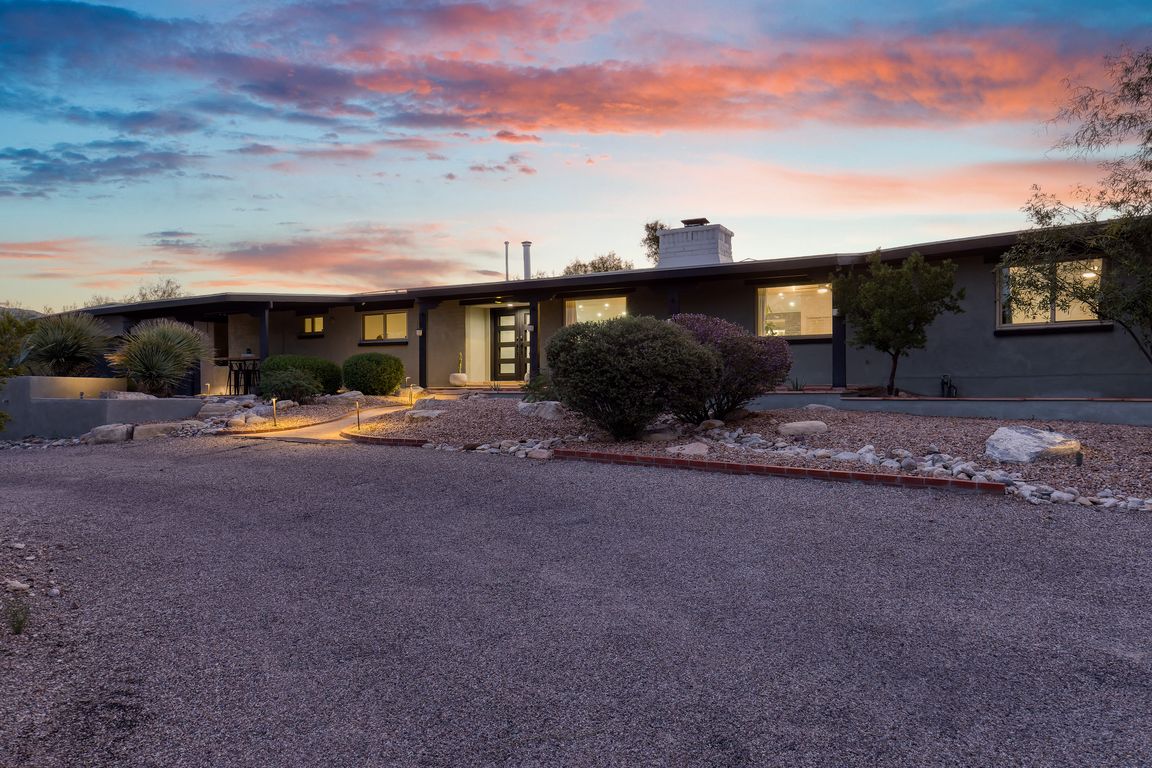
Under contract
$1,157,500
5beds
3,642sqft
4110 N Camino Del Celador, Tucson, AZ 85718
5beds
3,642sqft
Single family residence
Built in 1961
1.25 Acres
2 Garage spaces
$318 price/sqft
$7 monthly HOA fee
What's special
Tiled covered patioMultiple turf spacesAttached workshopMountain viewsBright open floor planOversized garageLow-maintenance landscaping
Stunningly reimagined estate in the heart of the Catalina Foothills, blending refined modern luxury with timeless Tucson character. This fully renovated residence offers a bright, open floor plan and high-end finishes throughout, including a completely redesigned gourmet kitchen featuring an oversized waterfall-edge quartzite island, premium appliances, and elegant custom details--ideal for ...
- 22 days |
- 2,392 |
- 110 |
Source: MLS of Southern Arizona,MLS#: 22528477
Travel times
Living Room
Kitchen
Dining Room
Bedroom
Zillow last checked: 8 hours ago
Listing updated: November 05, 2025 at 02:33am
Listed by:
Jim Storey 520-977-6311,
Long Realty
Source: MLS of Southern Arizona,MLS#: 22528477
Facts & features
Interior
Bedrooms & bathrooms
- Bedrooms: 5
- Bathrooms: 4
- Full bathrooms: 4
Rooms
- Room types: Workshop
Primary bathroom
- Features: Double Vanity, Exhaust Fan, Separate Shower(s), Soaking Tub
Dining room
- Features: Breakfast Bar, Dining Area, Great Room
Kitchen
- Description: Pantry: Walk-In,Countertops: Quartzite
Living room
- Features: Off Kitchen
Heating
- Forced Air, Mini-Split, Natural Gas
Cooling
- Ceiling Fans, Zoned, Guest House Wall Uni
Appliances
- Included: Dishwasher, Disposal, Exhaust Fan, Gas Range, Microwave, Refrigerator, Water Heater: Natural Gas, Tankless Water Heater, Appliance Color: Stainless
- Laundry: Laundry Room, Storage
Features
- Ceiling Fan(s), Split Bedroom Plan, Storage, Vaulted Ceiling(s), Walk-In Closet(s), Workshop, High Speed Internet, Smart Thermostat, Great Room, Workshop
- Flooring: Carpet, Ceramic Tile
- Windows: Skylights, Window Covering: Stay
- Has basement: No
- Number of fireplaces: 1
- Fireplace features: Gas, Great Room
Interior area
- Total structure area: 3,642
- Total interior livable area: 3,642 sqft
Video & virtual tour
Property
Parking
- Total spaces: 2
- Parking features: No RV Parking, Detached, Garage Door Opener, Gravel, Circular Driveway, Driveway
- Garage spaces: 2
- Has uncovered spaces: Yes
- Details: RV Parking: None
Accessibility
- Accessibility features: None
Features
- Levels: One
- Stories: 1
- Patio & porch: Covered, Patio
- Has private pool: Yes
- Pool features: Conventional
- Spa features: None
- Fencing: Block,Stucco Finish,Wrought Iron
- Has view: Yes
- View description: Desert, Mountain(s), Sunrise, Sunset
Lot
- Size: 1.25 Acres
- Dimensions: 244 x 182 x 205 x 326
- Features: East/West Exposure, Subdivided, Landscape - Front: Decorative Gravel, Desert Plantings, Low Care, Shrubs, Sprinkler/Drip, Trees, Landscape - Rear: Artificial Turf, Low Care, Shrubs, Sprinkler/Drip, Trees
Details
- Additional structures: Workshop, Guest House
- Parcel number: 109200650
- Zoning: CR1
- Special conditions: Standard
Construction
Type & style
- Home type: SingleFamily
- Architectural style: Contemporary,Ranch
- Property subtype: Single Family Residence
Materials
- Burnt Adobe, Stucco Finish
- Roof: Built-Up - Reflect
Condition
- Existing
- New construction: No
- Year built: 1961
Utilities & green energy
- Electric: Tep
- Gas: Natural
- Sewer: Septic Tank
- Water: Public
- Utilities for property: Cable Connected
Community & HOA
Community
- Features: Paved Street
- Security: Alarm Installed, Carbon Monoxide Detector(s), Smoke Detector(s), Alarm System
- Subdivision: Flecha Caida Ranch Estates #5
HOA
- Has HOA: Yes
- Amenities included: None
- Services included: None
- HOA fee: $7 monthly
Location
- Region: Tucson
Financial & listing details
- Price per square foot: $318/sqft
- Tax assessed value: $696,194
- Annual tax amount: $5,585
- Date on market: 11/2/2025
- Cumulative days on market: 22 days
- Listing terms: Cash,Conventional,Submit
- Ownership: Fee (Simple)
- Ownership type: Sole Proprietor
- Road surface type: Paved