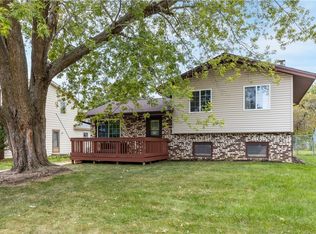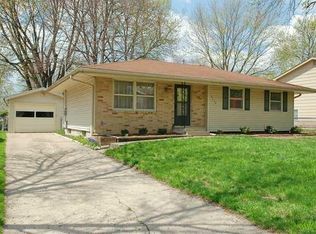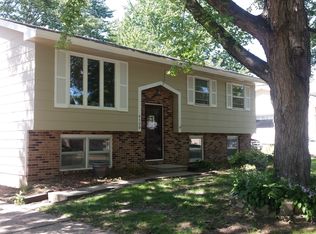Welcome home and we hope you will enjoy this home as much as the current owners who purchased the home new in 1969. Now it is time for a new owner to make this their own. The home is located in a desirable location with easy access to the entire metro area with Freeway access nearby. In 1969 this was the builders show home so there is hardwood flooring in the bedrooms. There is carpet in the living, dining rooms, the stairs, and 2nd floor hallway. There is vinyl in the downstairs hall, kitchen, and half bath. There is a formal dining room along with a dining area in the kitchen. A cozy family area room faces the back yard with a slider to the deck. The garage is what everyone wants as it measures 24 by 30 so there is room for everything. Near the popular Gay Lea Wilson Trail system and there are several parks in the area.
This property is off market, which means it's not currently listed for sale or rent on Zillow. This may be different from what's available on other websites or public sources.


