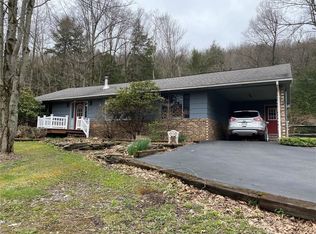Closed
$305,000
4110 Irish Hollow Rd, Great Valley, NY 14741
3beds
1,428sqft
Single Family Residence
Built in 1985
26.7 Acres Lot
$351,200 Zestimate®
$214/sqft
$1,563 Estimated rent
Home value
$351,200
$323,000 - $379,000
$1,563/mo
Zestimate® history
Loading...
Owner options
Explore your selling options
What's special
Secluded Paradise! Get away from it all at this well-built log home. 25+ acres of woods and trails for hunting, snowmobiling, cross country skiing, hiking. Large landscaped yard perfect for sledding and other outdoor fun. Cozy up in front of the wonderful stone fireplace in the great room. Play a game of cards in the dining room while you’re cooking a crockpot of chili in the kitchen. Lower level family room has a woodburning fireplace. Two other rooms in lower level, which could be finished off with 2 more bedrooms by adding windows. One car garage with entry to lower level. Huge outbuilding: 36' x 32' two-car garage with room to store your RV. Everything is ready for your design touches. Just minutes to Ellicottville or Olean. The perfect get-away spot. A complementary one year warranty comes with this home!
Zillow last checked: 8 hours ago
Listing updated: July 13, 2023 at 10:02am
Listed by:
Melanie A Pritchard 716-480-8409,
ERA Team VP Real Estate
Bought with:
Gregory J Spako, 10301201659
ERA Team VP Real Estate
Source: NYSAMLSs,MLS#: B1467963 Originating MLS: Buffalo
Originating MLS: Buffalo
Facts & features
Interior
Bedrooms & bathrooms
- Bedrooms: 3
- Bathrooms: 2
- Full bathrooms: 1
- 1/2 bathrooms: 1
Bedroom 1
- Level: Third
- Dimensions: 12 x 23
Bedroom 1
- Level: Third
- Dimensions: 12.00 x 23.00
Bedroom 2
- Level: Third
- Dimensions: 12 x 9
Bedroom 2
- Level: Third
- Dimensions: 12.00 x 9.00
Bedroom 3
- Level: Third
- Dimensions: 11 x 13
Bedroom 3
- Level: Third
- Dimensions: 11.00 x 13.00
Dining room
- Level: Second
- Dimensions: 12 x 11
Dining room
- Level: Second
- Dimensions: 12.00 x 11.00
Kitchen
- Level: Second
- Dimensions: 11 x 12
Kitchen
- Level: Second
- Dimensions: 11.00 x 12.00
Living room
- Level: Second
- Dimensions: 14 x 18
Living room
- Level: Second
- Dimensions: 14.00 x 18.00
Other
- Level: Second
- Dimensions: 11 x 9
Other
- Level: First
- Dimensions: 10 x 14
Other
- Level: First
- Dimensions: 12 x 12
Other
- Level: First
- Dimensions: 12 x 14
Other
- Level: Second
- Dimensions: 11.00 x 9.00
Other
- Level: First
- Dimensions: 10.00 x 14.00
Other
- Level: First
- Dimensions: 12.00 x 14.00
Other
- Level: First
- Dimensions: 12.00 x 12.00
Heating
- Electric, Propane, Baseboard, Wood, Wall Furnace
Appliances
- Included: Dishwasher, Electric Oven, Electric Range, Electric Water Heater, Microwave, Propane Water Heater, Refrigerator, See Remarks, Water Heater
Features
- Breakfast Bar, Den, Country Kitchen
- Flooring: Carpet, Hardwood, Varies, Vinyl
- Basement: Full,Finished,Walk-Out Access
- Number of fireplaces: 2
Interior area
- Total structure area: 1,428
- Total interior livable area: 1,428 sqft
Property
Parking
- Total spaces: 3
- Parking features: Detached, Garage
- Garage spaces: 3
Features
- Levels: Two
- Stories: 2
- Exterior features: Gravel Driveway
Lot
- Size: 26.70 Acres
- Dimensions: 802 x 1545
- Features: Rural Lot, Wooded
Details
- Parcel number: 04480006600400010360000000
- Special conditions: Standard
Construction
Type & style
- Home type: SingleFamily
- Architectural style: Log Home
- Property subtype: Single Family Residence
Materials
- Log
- Foundation: Block
Condition
- Resale
- Year built: 1985
Utilities & green energy
- Sewer: Septic Tank
- Water: Well
Community & neighborhood
Location
- Region: Great Valley
Other
Other facts
- Listing terms: Cash,Conventional
Price history
| Date | Event | Price |
|---|---|---|
| 7/12/2023 | Sold | $305,000-21.8%$214/sqft |
Source: | ||
| 5/1/2023 | Pending sale | $390,000$273/sqft |
Source: | ||
| 4/30/2023 | Listed for sale | $390,000$273/sqft |
Source: | ||
| 3/14/2023 | Listing removed | -- |
Source: | ||
| 9/13/2022 | Listed for sale | $390,000+96%$273/sqft |
Source: | ||
Public tax history
| Year | Property taxes | Tax assessment |
|---|---|---|
| 2024 | -- | $172,000 +16.2% |
| 2023 | -- | $148,000 |
| 2022 | -- | $148,000 |
Find assessor info on the county website
Neighborhood: 14741
Nearby schools
GreatSchools rating
- 7/10Ellicottville Elementary SchoolGrades: PK-5Distance: 9.3 mi
- 7/10Ellicottville Middle School High SchoolGrades: 6-12Distance: 9.3 mi
Schools provided by the listing agent
- District: Ellicottville
Source: NYSAMLSs. This data may not be complete. We recommend contacting the local school district to confirm school assignments for this home.
