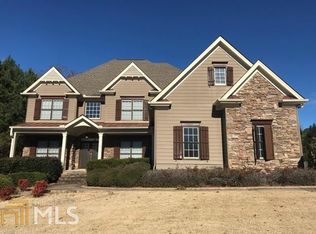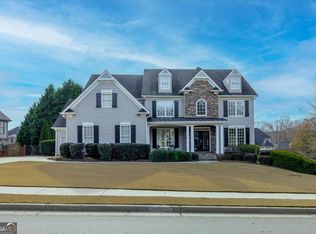Closed
$1,005,000
4110 Gold Mill Rdg, Canton, GA 30114
5beds
5,552sqft
Single Family Residence
Built in 2003
0.65 Acres Lot
$1,008,900 Zestimate®
$181/sqft
$4,127 Estimated rent
Home value
$1,008,900
$938,000 - $1.09M
$4,127/mo
Zestimate® history
Loading...
Owner options
Explore your selling options
What's special
This stunning executive home in Canton's prestigious Bridgemill community offers luxury living with an array of upscale features and amenities. From the moment you approach the professionally landscaped front yard and are welcomed to the gorgeous flagstone front porch you will know you are home! Situated on a private, .65-acre wooded lot, this incredibly well maintained home will meet your every need. The main level's open concept floorplan features a lovely foyer overlooking the dining area and living room with incredible coffered ceiling and gas fireplace, leading to the kitchen that will satisfy the gourmet in you! Granite counters, top-of-the line stainless appliance, large center island, custom cabinetry, coffee bar, and breakfast nook. The primary suite is on the main level, providing a truly elegant retreat with tray ceiling, sitting area, huge custom closet, rain head shower and soaking tub. A second bedroom and full bath round out the main level. Upstairs you will find two additional spacious bedrooms and a full bath. The basement has been finished to perfection! Versatile living space with a media room, home gym, game room, wet bar, full bathroom, additional storage and a storm room. The basement has a separate entry with garage parking that could be converted to an apartment suite. Step outdoors, and you will find an entertainment oasis! A fabulous luxury waterfall pool, outdoor fireplace with built-in grill, and a spectacular outdoor lighting design that highlights the beauty of this home and creates the perfect ambience for nighttime enjoyment. Thoughtful and practical upgrades and features include newly refinished hardwood flooring, upgraded lighting, whole house vacuum system, new paint, new gas logs, automatic lawn and landscape irrigation, and two driveways to serve 4 garages. Bridgemill is full of incredible amenities including a championship golf course, 2-acre pool, 23 tennis courts, 6 pickleball courts, fitness center, playground, restaurant, and clubhouse. Several levels of memberships are available to fit anyone's lifestyle! All of this, and the perfect location! Minutes to great dining and shopping at both downtown Canton and Woodstock, near fantastic parks and recreation including Barnett Park, Blankets Creek Trail, Kenney Askew Park, and Lake Allatoona. Quick access to I-575, I-75 to downtown Atlanta, Buckhead, or travel north to beautiful Jasper, Blue Ridge, and Ellijay. Cherokee County schools.
Zillow last checked: 8 hours ago
Listing updated: July 29, 2024 at 03:41pm
Listed by:
Anita Corsini 404-585-7623,
RB Realty
Bought with:
Rich Richardson, 264314
Bolst, Inc.
Source: GAMLS,MLS#: 10308128
Facts & features
Interior
Bedrooms & bathrooms
- Bedrooms: 5
- Bathrooms: 4
- Full bathrooms: 4
- Main level bathrooms: 2
- Main level bedrooms: 3
Dining room
- Features: Separate Room
Kitchen
- Features: Breakfast Area, Breakfast Bar, Kitchen Island, Pantry, Solid Surface Counters
Heating
- Central
Cooling
- Ceiling Fan(s), Central Air
Appliances
- Included: Cooktop, Dishwasher, Disposal, Double Oven, Microwave, Oven, Stainless Steel Appliance(s)
- Laundry: Mud Room
Features
- Bookcases, Central Vacuum, Double Vanity, High Ceilings, Master On Main Level, Separate Shower, Soaking Tub, Tray Ceiling(s), Walk-In Closet(s), Wet Bar
- Flooring: Carpet, Hardwood, Tile
- Windows: Double Pane Windows
- Basement: Bath Finished,Daylight,Exterior Entry,Finished,Full,Interior Entry
- Number of fireplaces: 1
- Fireplace features: Gas Log, Gas Starter, Living Room
- Common walls with other units/homes: No Common Walls
Interior area
- Total structure area: 5,552
- Total interior livable area: 5,552 sqft
- Finished area above ground: 3,084
- Finished area below ground: 2,468
Property
Parking
- Total spaces: 4
- Parking features: Attached, Detached, Garage, Garage Door Opener, Kitchen Level
- Has attached garage: Yes
Features
- Levels: Two
- Stories: 2
- Patio & porch: Patio
- Exterior features: Gas Grill, Sprinkler System
- Has private pool: Yes
- Pool features: In Ground
- Fencing: Back Yard
- Body of water: None
Lot
- Size: 0.65 Acres
- Features: Level, Private
Details
- Parcel number: 15N07H 025
Construction
Type & style
- Home type: SingleFamily
- Architectural style: Craftsman
- Property subtype: Single Family Residence
Materials
- Concrete, Stone
- Roof: Composition
Condition
- Resale
- New construction: No
- Year built: 2003
Utilities & green energy
- Electric: 220 Volts
- Sewer: Public Sewer
- Water: Public
- Utilities for property: Cable Available, Electricity Available, High Speed Internet, Natural Gas Available, Phone Available, Sewer Connected, Underground Utilities, Water Available
Green energy
- Energy efficient items: Water Heater
Community & neighborhood
Security
- Security features: Smoke Detector(s)
Community
- Community features: Clubhouse, Golf, Playground, Pool, Sidewalks, Street Lights, Swim Team, Tennis Court(s)
Location
- Region: Canton
- Subdivision: Bridgemill
HOA & financial
HOA
- Has HOA: Yes
- HOA fee: $200 annually
- Services included: Other
Other
Other facts
- Listing agreement: Exclusive Right To Sell
Price history
| Date | Event | Price |
|---|---|---|
| 7/29/2024 | Sold | $1,005,000+0.5%$181/sqft |
Source: | ||
| 6/3/2024 | Pending sale | $1,000,000$180/sqft |
Source: | ||
| 5/29/2024 | Listed for sale | $1,000,000+17.2%$180/sqft |
Source: | ||
| 6/10/2022 | Sold | $853,500+3.5%$154/sqft |
Source: Public Record Report a problem | ||
| 4/22/2022 | Pending sale | $825,000$149/sqft |
Source: | ||
Public tax history
| Year | Property taxes | Tax assessment |
|---|---|---|
| 2024 | $8,114 +5.5% | $326,720 +6.8% |
| 2023 | $7,692 +161.8% | $305,960 +23.6% |
| 2022 | $2,939 +13.4% | $247,600 +15.7% |
Find assessor info on the county website
Neighborhood: 30114
Nearby schools
GreatSchools rating
- 7/10Liberty Elementary SchoolGrades: PK-5Distance: 0.8 mi
- 7/10Freedom Middle SchoolGrades: 6-8Distance: 0.7 mi
- 7/10Cherokee High SchoolGrades: 9-12Distance: 3.2 mi
Schools provided by the listing agent
- Elementary: Liberty
- Middle: Freedom
- High: Cherokee
Source: GAMLS. This data may not be complete. We recommend contacting the local school district to confirm school assignments for this home.
Get a cash offer in 3 minutes
Find out how much your home could sell for in as little as 3 minutes with a no-obligation cash offer.
Estimated market value$1,008,900
Get a cash offer in 3 minutes
Find out how much your home could sell for in as little as 3 minutes with a no-obligation cash offer.
Estimated market value
$1,008,900

