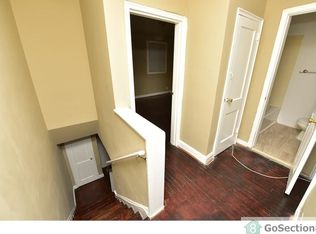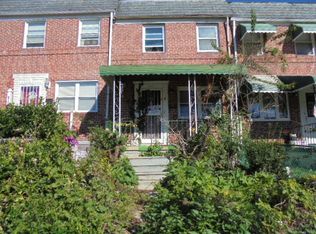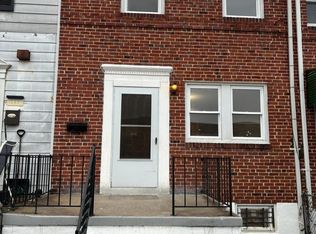Sold for $241,500
$241,500
4110 Glen Hunt Rd, Baltimore, MD 21229
4beds
1,024sqft
Townhouse
Built in 1950
-- sqft lot
$232,700 Zestimate®
$236/sqft
$1,811 Estimated rent
Home value
$232,700
$221,000 - $244,000
$1,811/mo
Zestimate® history
Loading...
Owner options
Explore your selling options
What's special
Beautiful Renovation! Open Layout! Well lit Home! Gorgeous Kitchen with Stainless Appliances, Quartz Countertop, Elegant Coordinating Backsplash, and Wood Shaker Cabinets. Upstairs Bathroom features Custom Tilework, Designer Fixtures, and Designer Lighting. Fully Finished Basement Suite includes a Family Room, plus Bedroom and Full Bathroom with Subway Tile and Designer Fixtures. Beautiful Deck, Replacement Windows, New Carpet and LVT Flooring, New Central Heat & AC, Cool Modern Lighting., All New Doors - Interior and Exterior! You will Love this Home!
Zillow last checked: 8 hours ago
Listing updated: August 29, 2025 at 08:40am
Listed by:
Rick Goldenberg 410-598-5341,
Castle Homes, Inc.
Bought with:
Joyce Anthony, RSR004429
Realty ONE Group Excellence
Source: Bright MLS,MLS#: MDBA2163066
Facts & features
Interior
Bedrooms & bathrooms
- Bedrooms: 4
- Bathrooms: 2
- Full bathrooms: 2
Basement
- Area: 512
Heating
- Forced Air, Natural Gas
Cooling
- Central Air, Electric
Appliances
- Included: Microwave, Dishwasher, Disposal, Dual Flush Toilets, Exhaust Fan, Ice Maker, Oven/Range - Gas, Refrigerator, Water Heater, Electric Water Heater
Features
- Ceiling Fan(s), Combination Kitchen/Dining, Recessed Lighting, Upgraded Countertops, Open Floorplan
- Flooring: Ceramic Tile, Carpet, Luxury Vinyl
- Doors: Insulated, Six Panel
- Windows: Double Hung, Double Pane Windows, Replacement
- Basement: Connecting Stairway,Finished,Heated,Interior Entry,Exterior Entry,Windows
- Has fireplace: No
Interior area
- Total structure area: 1,536
- Total interior livable area: 1,024 sqft
- Finished area above ground: 1,024
- Finished area below ground: 0
Property
Parking
- Parking features: On Street
- Has uncovered spaces: Yes
Accessibility
- Accessibility features: Other
Features
- Levels: Three
- Stories: 3
- Patio & porch: Porch, Deck
- Exterior features: Lighting
- Pool features: None
Details
- Additional structures: Above Grade, Below Grade
- Parcel number: 0316062528J047
- Zoning: R-6
- Special conditions: Standard
Construction
Type & style
- Home type: Townhouse
- Architectural style: Other
- Property subtype: Townhouse
Materials
- Block, Brick, Concrete
- Foundation: Other
Condition
- Excellent
- New construction: No
- Year built: 1950
- Major remodel year: 2025
Utilities & green energy
- Sewer: Public Sewer
- Water: Public
Community & neighborhood
Security
- Security features: Carbon Monoxide Detector(s), Smoke Detector(s)
Location
- Region: Baltimore
- Subdivision: Edmondson Village
- Municipality: Baltimore City
Other
Other facts
- Listing agreement: Exclusive Right To Sell
- Ownership: Ground Rent
Price history
| Date | Event | Price |
|---|---|---|
| 8/14/2025 | Sold | $241,500+3%$236/sqft |
Source: | ||
| 7/22/2025 | Contingent | $234,400$229/sqft |
Source: | ||
| 7/11/2025 | Price change | $234,4000%$229/sqft |
Source: | ||
| 7/4/2025 | Price change | $234,500-0.1%$229/sqft |
Source: | ||
| 6/26/2025 | Price change | $234,7000%$229/sqft |
Source: | ||
Public tax history
| Year | Property taxes | Tax assessment |
|---|---|---|
| 2025 | -- | $117,400 +7.4% |
| 2024 | $2,579 +8% | $109,300 +8% |
| 2023 | $2,388 +4% | $101,200 |
Find assessor info on the county website
Neighborhood: Edmondson Village
Nearby schools
GreatSchools rating
- NARognel Heights Elementary/Middle SchoolGrades: PK-8Distance: 0.4 mi
- 1/10Edmondson-Westside High SchoolGrades: 9-12Distance: 0.6 mi
- NAK.A.S.A. (Knowledge And Success Academy)Grades: 6-12Distance: 0.8 mi
Schools provided by the listing agent
- District: Baltimore City Public Schools
Source: Bright MLS. This data may not be complete. We recommend contacting the local school district to confirm school assignments for this home.
Get pre-qualified for a loan
At Zillow Home Loans, we can pre-qualify you in as little as 5 minutes with no impact to your credit score.An equal housing lender. NMLS #10287.


