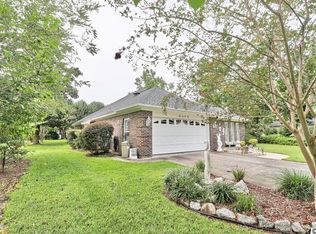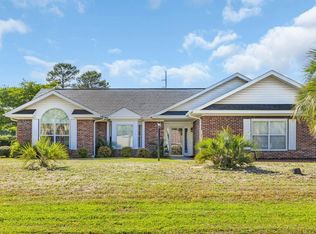Beautifully updated home nestled in the quiet, established community of Bellacroft. This 3 bedroom, 2 bath home has an attached, side-load garage, brick front, hardi-plank on 3 sides and is a corner lot. Home was built in 2001 but has had many updates in recent years. There are laminate floors in the family room, dining room, hallways and Carolina room; carpet in the bedrooms; and tile in the baths and kitchen. Upon entering the house, you???ll see the soaring ceilings in the family room that creates an open feeling. The formal dining room has even higher ceilings adding to the dramatic effect. The eat-in kitchen boasts silestone countertops with a glass/tile mix backsplash and a double bowl undermount sink; plenty of white cabinets with undermount lighting; a pantry; Jenn-Air stove with controls in front, microwave over stove, dishwasher and a stainless side-by-side refrigerator (conveys). French doors lead from the family room into the Carolina room. The window-filled Carolina room has a 2nd opening into the kitchen???s breakfast nook as well as a door leading to the back patio. The 15???6x13??? master bedroom has a nice tray ceiling with a ceiling fan and berber carpet. The master bath has tall ceilings, double sink, large walk-in closet, updated all-tile shower with seat, large soaking tub, and comfort height toilet. All bedrooms and family room have ceiling fans. Guest bathroom has partially tiled walls, an update tile shower with glass sliders, and a comfort height toilet. The hot water heater was replaced in 2017 and the HVAC in 2012. Home has a security system. The laundry closet in the hallway to the garage has a side-by-side washer & dryer that are negotiable. Inside the garage, you???ll find a painted floor, mud sink, windows for additional lighting, and attic storage with pull-down stairs. Outside you???ll find a beautifully painted semi-circular driveway that goes from Friendship to Bonair, a low-maintenance landscaped yard with all-around irrigati
This property is off market, which means it's not currently listed for sale or rent on Zillow. This may be different from what's available on other websites or public sources.


