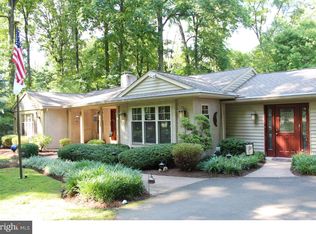This gorgeous ranch home has been extensively renovated throughout ownership and offers functional floor plan w/ plenty of updates inside & out. Beautifully manicured gardens and a mature tree-lined border blend together to create a tranquil outdoor setting. The front of the home has a stone exterior facade with portico entry leading inside to a welcoming foyer. The hardwood floors and trim moldings greet you upon entry and continue throughout most of the home. Once inside, take notice of the many windows brightening the inside and providing picturesque views of the surrounding landscape. The updated Kitchen includes tasteful cabinetry, Corian counters topped with ,tile backsplash, the large farmhouse sink and a center island for the stools. The kitchen opens to a spacious dining area offering everyday use for dining and family gatherings. Adding convenience to this room are the newly installed built-ins, with sunny window seat, enhancing the character and functionality for additional kitchen storage. An inviting family room located at the rear of the home, can handle the larger furnishing and includes a cozy stone fireplace for those cold evenings. Here you will find two access doors that lead to a perfect wrap around, screened in porch to relax. No steps required to access the main level master suite with hardwood floors, plantation shutters and deep closet that is serviced by an impressive full bathroom with tile floors, stylish double vanity and bath/shower. Completing the main level are two additional bedrooms, each w/ ceiling fans & ample closet space and a remodeled second full hall bath with tile floors, pedestal sink and beautiful stall shower with frameless glass door. The basement is partially heated and includes a Bilco door for egress which allows the opportunity to expand your interior living space. There is plenty extra storage here, as well and the utility room/shop area includes a newer tankless hot water heating system. Central A/C has been installed to cool the home during those warm summer months ahead. There is plenty of parking in the over-sized driveway and a large 2 1/2 car garage provides additional attic storage and room for the garden tools and your cars. Just minutes from Doylestown, New Hope and other great area locations.
This property is off market, which means it's not currently listed for sale or rent on Zillow. This may be different from what's available on other websites or public sources.

