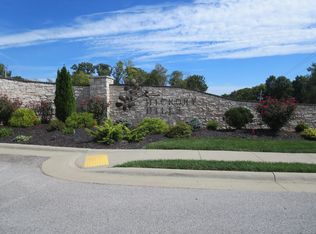Closed
Price Unknown
4110 E Shafter Circle, Springfield, MO 65809
5beds
4,215sqft
Single Family Residence
Built in 2022
0.69 Acres Lot
$1,219,700 Zestimate®
$--/sqft
$4,198 Estimated rent
Home value
$1,219,700
$1.13M - $1.32M
$4,198/mo
Zestimate® history
Loading...
Owner options
Explore your selling options
What's special
Here is your rare chance to own a home within one of Springfield's most prestigious communities. Welcome to 4110 East Shafter Circle perched upon a beautiful lot within Hickory Hills Country Club. If you're seeking a home with WOW factor in a beautiful gated subdivision, you just found it! This well built home offers 5 spacious bedrooms, 5 full bathrooms, 1 half bath, over 4,200 square feet of living space, 4 car garage, with an abundance of custom touches throughout the property! When you walk through the double glass front doors you are welcomed by soaring ceilings, an abundance of natural light, custom railing along the stairs in the foyer and a beautiful light fixture that will be sure to catch your attention. The kitchen in this home offers a Monogram gas range, built in wall oven and microwave, built in refrigerator, large kitchen island, quartz counter tops which go fully up the wall serving as your backsplash, and under the cabinet lighting. Below the staircase you will find a well lit wine cellar ready for you to stock with your favorite wine or champagne . Offering 2 living spaces with an optional 3rd living space, a large screened in back deck, and a secondary covered patio, this home is an entertainers dream! Gather your friends and family in the main living area to enjoy the floor to ceiling custom tile fireplace that will be sure to impress anyone who sets their eyes upon it. Throughout the home, you will find many upgrades such as instant hot water, back lit mirrors in the bathrooms, composite decking, and much more! Be sure to schedule your showing to see this home in person, this is one you DO NOT want to miss out on.
Zillow last checked: 8 hours ago
Listing updated: August 28, 2024 at 06:31pm
Listed by:
Austin Pekarek 417-293-9678,
Keller Williams
Bought with:
Alicia Martin, 2013004260
Premier Realty
Source: SOMOMLS,MLS#: 60254582
Facts & features
Interior
Bedrooms & bathrooms
- Bedrooms: 5
- Bathrooms: 6
- Full bathrooms: 5
- 1/2 bathrooms: 1
Heating
- Fireplace(s), Forced Air, Electric
Cooling
- Ceiling Fan(s), Zoned
Appliances
- Included: Gas Cooktop, Dishwasher, Disposal, Exhaust Fan, Ice Maker, Instant Hot Water, Microwave, Refrigerator, Built-In Electric Oven, Water Softener Owned
- Laundry: In Garage, W/D Hookup
Features
- High Ceilings, Quartz Counters
- Flooring: Carpet, Engineered Hardwood, Tile
- Windows: Blinds
- Basement: Finished,Bath/Stubbed,Storage Space,Full
- Attic: Pull Down Stairs
- Has fireplace: Yes
- Fireplace features: Family Room, Tile
Interior area
- Total structure area: 4,215
- Total interior livable area: 4,215 sqft
- Finished area above ground: 3,600
- Finished area below ground: 615
Property
Parking
- Total spaces: 4
- Parking features: Driveway, Garage Faces Front, Oversized
- Attached garage spaces: 4
- Has uncovered spaces: Yes
Features
- Levels: Two
- Stories: 2
- Patio & porch: Awning(s), Covered, Enclosed, Patio, Screened
- Exterior features: Rain Gutters, Water Access
Lot
- Size: 0.69 Acres
- Dimensions: 158 x 191
- Features: Cleared, Corner Lot, Dead End Street, Landscaped, Sprinklers In Front, Sprinklers In Rear
Details
- Parcel number: N/A
Construction
Type & style
- Home type: SingleFamily
- Architectural style: Contemporary
- Property subtype: Single Family Residence
Materials
- Brick, Lap Siding
- Foundation: Crawl Space
- Roof: Composition
Condition
- New construction: Yes
- Year built: 2022
Utilities & green energy
- Sewer: None
- Water: None
Community & neighborhood
Security
- Security features: Smoke Detector(s)
Location
- Region: Springfield
- Subdivision: Hickory Hills CC
HOA & financial
HOA
- HOA fee: $1,000 annually
- Services included: Common Area Maintenance
Other
Other facts
- Listing terms: Cash,Conventional
- Road surface type: Asphalt
Price history
| Date | Event | Price |
|---|---|---|
| 4/22/2024 | Sold | -- |
Source: | ||
| 3/12/2024 | Pending sale | $1,350,000$320/sqft |
Source: | ||
| 3/6/2024 | Price change | $1,350,000-2.9%$320/sqft |
Source: | ||
| 2/20/2024 | Price change | $1,390,000-0.7%$330/sqft |
Source: | ||
| 1/31/2024 | Price change | $1,400,000-3.4%$332/sqft |
Source: | ||
Public tax history
| Year | Property taxes | Tax assessment |
|---|---|---|
| 2024 | $9,076 +0.6% | $169,160 |
| 2023 | $9,024 +491.6% | $169,160 +505.7% |
| 2022 | $1,525 +0% | $27,930 |
Find assessor info on the county website
Neighborhood: Hickory Hills
Nearby schools
GreatSchools rating
- 8/10Hickory Hills Elementary SchoolGrades: K-5Distance: 2.5 mi
- 9/10Hickory Hills Middle SchoolGrades: 6-8Distance: 2.5 mi
- 8/10Glendale High SchoolGrades: 9-12Distance: 2.9 mi
Schools provided by the listing agent
- Elementary: SGF-Hickory Hills
- Middle: SGF-Hickory Hills
- High: SGF-Glendale
Source: SOMOMLS. This data may not be complete. We recommend contacting the local school district to confirm school assignments for this home.
