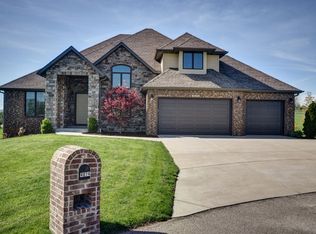Gorgeous all brick/stone custom built home in desired gated Bristol Park Estates. Home sits on a 0.83 acre flat lot overlooking beautiful views. 6 bed, 5 bath home featuring open floor plan, 3 spacious bedrooms including master suite on main level and formal dining room. Large living room with plenty of natural light and entry to covered composite low-maintenance deck overlooking the backyard. Gourmet kitchen with custom cherry cabinets, gas cooktop, large island, electric double ovens, granite countertops, wine fridge and stainless-steel appliances, refrigerator stays with home. All bedrooms have attached bathrooms with walk-in closets. Huge walkout basement features a second living room and custom wet bar with microwave and dishwasher. Basement also includes an exercise room, office room and 2 over-sized additional bedrooms. Linear gas fireplace in both living areas, central vacuum, 4 car garage, John Deere room, dedicated storage area with built-in shelves and tornado safe room. Easy access to the highway and minutes from Costco!
This property is off market, which means it's not currently listed for sale or rent on Zillow. This may be different from what's available on other websites or public sources.
