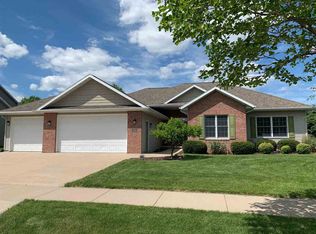Sold
$433,000
4110 E Appleview Dr, Appleton, WI 54913
3beds
2,330sqft
Single Family Residence
Built in 2005
0.3 Acres Lot
$447,600 Zestimate®
$186/sqft
$2,814 Estimated rent
Home value
$447,600
$398,000 - $501,000
$2,814/mo
Zestimate® history
Loading...
Owner options
Explore your selling options
What's special
Nestled in Apple Creek Estates sits this lovely home with newer roof, furnace and AC. Wonderful curb appeal and Parklike yard w/ perennials, vegetable gardens, trees add privacy. Inside, is a cozy family room with brick fireplace, open to the eat-in kitchen with Maple cabinets, Quartz countertops, walk in Pantry. First floor laundry/mudroom, Updated Powder Room, Formal Dining Room and Formal Living Room/Den, all with unique Hickory Floors. Upstairs, Spacious Primary Bedroom with Vaulted ceiling, updated bath w/walk in closet. Two bedrooms both with walk in closets and a full remodeled bath. Lower Level holds a sought after 14X18 workshop, an up north family room with tongue n groove ceiling, wainscoting from a 150 year old carriage house, totally charming! See It Today!
Zillow last checked: 8 hours ago
Listing updated: June 10, 2025 at 03:01am
Listed by:
Julie Aslin 920-716-8322,
Coldwell Banker Real Estate Group
Bought with:
Tanner Beckman
Beckman Properties
Source: RANW,MLS#: 50305229
Facts & features
Interior
Bedrooms & bathrooms
- Bedrooms: 3
- Bathrooms: 3
- Full bathrooms: 2
- 1/2 bathrooms: 1
Bedroom 1
- Level: Upper
- Dimensions: 16X14
Bedroom 2
- Level: Upper
- Dimensions: 12X11
Bedroom 3
- Level: Upper
- Dimensions: 12X11
Formal dining room
- Level: Main
- Dimensions: 12X11
Kitchen
- Level: Main
- Dimensions: 20X12
Living room
- Level: Main
- Dimensions: 18X14
Other
- Description: Den/Office
- Level: Main
- Dimensions: 11X12
Other
- Description: Rec Room
- Level: Lower
- Dimensions: 11X16
Heating
- Forced Air
Cooling
- Forced Air, Central Air
Appliances
- Included: Dryer, Range, Refrigerator, Washer
Features
- At Least 1 Bathtub, Breakfast Bar, Pantry, Vaulted Ceiling(s), Walk-In Closet(s), Walk-in Shower, Formal Dining
- Flooring: Wood/Simulated Wood Fl
- Basement: Full,Sump Pump,Partial Fin. Contiguous
- Number of fireplaces: 1
- Fireplace features: One, Gas
Interior area
- Total interior livable area: 2,330 sqft
- Finished area above ground: 2,080
- Finished area below ground: 250
Property
Parking
- Total spaces: 3
- Parking features: Attached
- Attached garage spaces: 3
Features
- Patio & porch: Patio
Lot
- Size: 0.30 Acres
Details
- Parcel number: 311751240
- Zoning: Residential
- Special conditions: Arms Length
Construction
Type & style
- Home type: SingleFamily
- Architectural style: Colonial
- Property subtype: Single Family Residence
Materials
- Vinyl Siding
- Foundation: Poured Concrete
Condition
- New construction: No
- Year built: 2005
Utilities & green energy
- Sewer: Public Sewer
- Water: Public
Community & neighborhood
Location
- Region: Appleton
- Subdivision: Apple Creek Estates
Price history
| Date | Event | Price |
|---|---|---|
| 6/9/2025 | Sold | $433,000-1.6%$186/sqft |
Source: RANW #50305229 Report a problem | ||
| 5/2/2025 | Pending sale | $439,900$189/sqft |
Source: | ||
| 5/2/2025 | Contingent | $439,900$189/sqft |
Source: | ||
| 4/10/2025 | Price change | $439,900-2.2%$189/sqft |
Source: | ||
| 3/21/2025 | Listed for sale | $449,900+107.3%$193/sqft |
Source: RANW #50305229 Report a problem | ||
Public tax history
| Year | Property taxes | Tax assessment |
|---|---|---|
| 2024 | $5,381 -4.9% | $364,200 |
| 2023 | $5,657 +1.7% | $364,200 +37.3% |
| 2022 | $5,560 +1.1% | $265,300 |
Find assessor info on the county website
Neighborhood: 54913
Nearby schools
GreatSchools rating
- 9/10Huntley Elementary SchoolGrades: PK-6Distance: 2.7 mi
- 6/10Classical SchoolGrades: K-8Distance: 3 mi
- 7/10North High SchoolGrades: 9-12Distance: 1.2 mi
Get pre-qualified for a loan
At Zillow Home Loans, we can pre-qualify you in as little as 5 minutes with no impact to your credit score.An equal housing lender. NMLS #10287.
