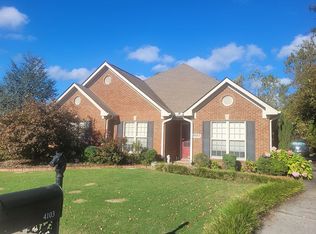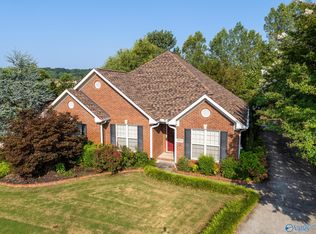HANDICAP ACCESSIBLE/WHEEL CHAIR READY! 3 bedroom, 2 bath patio home with a great open floor plan hardwood throughout except in one bedroom and tile in kitchen and baths. 9 foot ceilings, gas log fireplace with blower. Ultimate kitchen features granite counter tops, gas stove, under the cabinet lighting, decorative tile back splash, tile flooring, stainless steel appliances, built in microwave and dishwasher. Master offers hrdw. flooring, huge walk in closet. Master bath with walk in tile shower
This property is off market, which means it's not currently listed for sale or rent on Zillow. This may be different from what's available on other websites or public sources.

