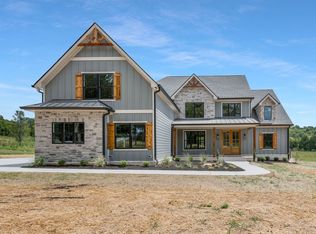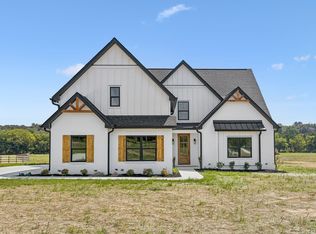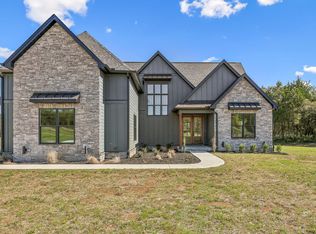Closed
$1,099,777
4110 Chicken Rd Lot 4, Lebanon, TN 37090
4beds
3,853sqft
Single Family Residence, Residential
Built in 2024
3.88 Acres Lot
$1,079,100 Zestimate®
$285/sqft
$3,578 Estimated rent
Home value
$1,079,100
$1.00M - $1.17M
$3,578/mo
Zestimate® history
Loading...
Owner options
Explore your selling options
What's special
NEW CONSTRUCTION WITH 3.88 ACRES! THIS HOME INCLUDES 4 BEDROOMS, WITH A REMARKABLE MASTER SUITE ON THE MAIN FLOOR, & 3 ADDITIONAL BEDROOMS UPSTAIRS* THE GREAT ROOM IS HIGHLIGHTED BY A STONE FIREPLACE, BUILTINS, AND PLENTY OF NATURAL LIGHT STREAMING IN THROUGH LARGE WINDOWS* THE KITCHEN IS EQUIPPED WITH A LARAGE ISLAND, FARMHOUSE SINK, UTILITY SINK, POT FILLER, DOUBLE OVEN, & SIZEABLE PANTRY* GREAT MASTER SUITE THAT INCLUDES A TILE SHOWER, SOAKING TUB, AND A LARGE VANITY, AS WELL AS A HUGE MASTER CLOSET W/ TONS OF SHELVING THAT CONNECTS TO THE LAUNDRY ROOM* UPSTAIRS INCUDES 3 BEDROOMS 2 FULL BATHS AND A LARGE BONUS ROOM WITH WET BAR* COVERED PATIO WITH WOOD BURNING FIREPLACE! PLENTY OF ROOM FOR ENTERTAINING, GARDENING, AND RECREATIONAL ACTIVITIES! WELCOME! Seller offering $12K towards upgrades or rate buydown! Preferred lender incentive up to 1% of purchase price towards closing cost!
Zillow last checked: 8 hours ago
Listing updated: March 05, 2025 at 11:27am
Listing Provided by:
Christy A. Harris 615-775-4028,
Cumberland Real Estate LLC,
Drew Boggs 615-423-3515,
Cumberland Real Estate LLC
Bought with:
Kamryn Pokorny, 354681
The Luxe Collective
Source: RealTracs MLS as distributed by MLS GRID,MLS#: 2786262
Facts & features
Interior
Bedrooms & bathrooms
- Bedrooms: 4
- Bathrooms: 4
- Full bathrooms: 4
- Main level bedrooms: 1
Bedroom 1
- Features: Suite
- Level: Suite
- Area: 252 Square Feet
- Dimensions: 14x18
Bedroom 2
- Area: 180 Square Feet
- Dimensions: 15x12
Bedroom 3
- Area: 192 Square Feet
- Dimensions: 12x16
Bedroom 4
- Area: 240 Square Feet
- Dimensions: 12x20
Bonus room
- Features: Wet Bar
- Level: Wet Bar
- Area: 693 Square Feet
- Dimensions: 21x33
Dining room
- Features: Combination
- Level: Combination
- Area: 200 Square Feet
- Dimensions: 10x20
Kitchen
- Area: 252 Square Feet
- Dimensions: 12x21
Living room
- Area: 418 Square Feet
- Dimensions: 22x19
Heating
- Central
Cooling
- Central Air
Appliances
- Included: Dishwasher, Microwave, Built-In Electric Oven, Cooktop
- Laundry: Electric Dryer Hookup, Washer Hookup
Features
- Ceiling Fan(s), Entrance Foyer, Extra Closets, Pantry, Walk-In Closet(s), Wet Bar, Primary Bedroom Main Floor, High Speed Internet, Kitchen Island
- Flooring: Carpet, Other, Tile
- Basement: Slab
- Number of fireplaces: 2
- Fireplace features: Wood Burning
Interior area
- Total structure area: 3,853
- Total interior livable area: 3,853 sqft
- Finished area above ground: 3,853
Property
Parking
- Total spaces: 3
- Parking features: Garage Door Opener, Garage Faces Side, Concrete
- Garage spaces: 3
Features
- Levels: Two
- Stories: 2
- Patio & porch: Patio, Covered, Porch
Lot
- Size: 3.88 Acres
Details
- Special conditions: Standard
Construction
Type & style
- Home type: SingleFamily
- Property subtype: Single Family Residence, Residential
Materials
- Masonite
- Roof: Asphalt
Condition
- New construction: Yes
- Year built: 2024
Utilities & green energy
- Sewer: Septic Tank
- Water: Public
- Utilities for property: Water Available
Community & neighborhood
Security
- Security features: Smoke Detector(s)
Location
- Region: Lebanon
- Subdivision: None
Price history
| Date | Event | Price |
|---|---|---|
| 3/5/2025 | Sold | $1,099,777$285/sqft |
Source: | ||
| 2/1/2025 | Pending sale | $1,099,777$285/sqft |
Source: | ||
| 1/31/2025 | Listing removed | $1,099,777$285/sqft |
Source: | ||
| 12/4/2024 | Price change | $1,099,777-1.3%$285/sqft |
Source: | ||
| 11/26/2024 | Price change | $1,113,777-0.1%$289/sqft |
Source: | ||
Public tax history
Tax history is unavailable.
Neighborhood: 37090
Nearby schools
GreatSchools rating
- 5/10Watertown Elementary SchoolGrades: PK-8Distance: 6.6 mi
- 6/10Watertown High SchoolGrades: 9-12Distance: 7.8 mi
- 7/10Watertown Middle SchoolGrades: 6-8Distance: 7 mi
Schools provided by the listing agent
- Elementary: Watertown Elementary
- Middle: Watertown Middle School
- High: Watertown High School
Source: RealTracs MLS as distributed by MLS GRID. This data may not be complete. We recommend contacting the local school district to confirm school assignments for this home.
Get a cash offer in 3 minutes
Find out how much your home could sell for in as little as 3 minutes with a no-obligation cash offer.
Estimated market value$1,079,100
Get a cash offer in 3 minutes
Find out how much your home could sell for in as little as 3 minutes with a no-obligation cash offer.
Estimated market value
$1,079,100


