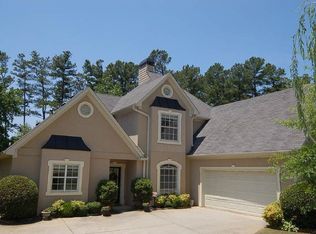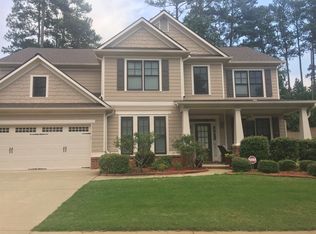Closed
$542,500
4110 Cherry Ridge Walk, Suwanee, GA 30024
4beds
2,564sqft
Single Family Residence, Residential
Built in 1994
0.34 Acres Lot
$568,400 Zestimate®
$212/sqft
$2,840 Estimated rent
Home value
$568,400
$540,000 - $597,000
$2,840/mo
Zestimate® history
Loading...
Owner options
Explore your selling options
What's special
Welcome to this beautiful 4 bedroom, 2.5 bath home lovingly maintained by ORIGINAL OWNERS. Located in highly sought Suwanee named in Top 10 "Best Places to Live" & NORTH GWINNETT Schools. NEW iron front DOOR, all WINDOWS replaced with vinyl double pane, HARDIPLANK siding & insulated GARAGE DOORS providing excellent insulation & energy efficiency. The home features all COPPER PIPES & ROOF also replaced providing peace of mind for new owners. One highlight of this home is the SCREENED PORCH which has been updated with composite flooring providing a beautiful & low-maintenance space for relaxing & enjoying the outdoors. Kitchen boasts a water filtration system under the sink, granite countertops & huge WALK-IN PANTRY. All bathrooms feature GRANITE countertops for an added touch of luxury. Family room includes surround sound system & cozy fireplace - perfect for chilly evenings. You'll love the convenience of having a separate DINING ROOM for formal occasions & LIVING ROOM with 2nd fireplace. PRIVATE FENCED YARD complete with a PLAYSET & wraparound concrete PATIO providing the perfect setting for outdoor relaxation & entertainment. AT&T Fiber internet is available providing lightning-fast internet speeds. Subdivision is within walking distance to Suwanee Town Center, Greenway, shopping, restaurants & entertainment & has a variety of desirable amenities that are sure to impress including swim/tennis, lake, clubhouse, playground, sidewalks, streetlights & connecting to George Pierce Park providing plenty of opportunities for outdoor recreation. Overall, this is an exceptional home that is sure to impress even the most discerning buyers and is an opportunity not to be missed! Note: This home does not require HOA membership. You may elect one time to permanently opt into the HOA & amenities if desired.
Zillow last checked: 8 hours ago
Listing updated: April 21, 2023 at 10:54pm
Listing Provided by:
JENNIFER H GRIEVE,
RE/MAX Legends
Bought with:
Hannah Snyder, 412351
Davis & Hawbaker Real Estate Group, LLC
Source: FMLS GA,MLS#: 7193414
Facts & features
Interior
Bedrooms & bathrooms
- Bedrooms: 4
- Bathrooms: 3
- Full bathrooms: 2
- 1/2 bathrooms: 1
Primary bedroom
- Features: Other
- Level: Other
Bedroom
- Features: Other
Primary bathroom
- Features: Double Vanity, Separate Tub/Shower, Vaulted Ceiling(s), Whirlpool Tub
Dining room
- Features: Open Concept, Separate Dining Room
Kitchen
- Features: Breakfast Room, Cabinets Stain, Eat-in Kitchen, Kitchen Island, Pantry Walk-In, Stone Counters, Other
Heating
- Central, Heat Pump, Natural Gas
Cooling
- Ceiling Fan(s), Central Air, Heat Pump
Appliances
- Included: Dishwasher, Disposal, Gas Oven, Gas Range, Gas Water Heater, Microwave, Refrigerator, Self Cleaning Oven
- Laundry: In Hall, Laundry Room, Upper Level
Features
- Bookcases, Crown Molding, Double Vanity, Entrance Foyer, High Ceilings 9 ft Main, High Speed Internet, Tray Ceiling(s), Vaulted Ceiling(s), Walk-In Closet(s)
- Flooring: Carpet, Ceramic Tile, Hardwood, Laminate
- Windows: Double Pane Windows, Insulated Windows
- Basement: None
- Attic: Pull Down Stairs
- Number of fireplaces: 2
- Fireplace features: Factory Built, Family Room, Gas Log, Gas Starter, Glass Doors, Living Room
- Common walls with other units/homes: No Common Walls
Interior area
- Total structure area: 2,564
- Total interior livable area: 2,564 sqft
- Finished area above ground: 2,564
- Finished area below ground: 0
Property
Parking
- Total spaces: 2
- Parking features: Garage, Garage Door Opener, Garage Faces Side, Kitchen Level, Level Driveway
- Garage spaces: 2
- Has uncovered spaces: Yes
Accessibility
- Accessibility features: None
Features
- Levels: Two
- Stories: 2
- Patio & porch: Covered, Patio, Rear Porch, Screened, Wrap Around
- Exterior features: Private Yard, Storage, No Dock
- Pool features: None
- Has spa: Yes
- Spa features: Bath, None
- Fencing: Back Yard,Fenced,Wood
- Has view: Yes
- View description: Trees/Woods, Other
- Waterfront features: None
- Body of water: None
Lot
- Size: 0.34 Acres
- Features: Back Yard, Front Yard, Landscaped, Level, Private, Wooded
Details
- Additional structures: None
- Parcel number: R7234 015
- Other equipment: None
- Horse amenities: None
Construction
Type & style
- Home type: SingleFamily
- Architectural style: Traditional
- Property subtype: Single Family Residence, Residential
Materials
- Brick Front, Cement Siding, HardiPlank Type
- Foundation: Slab
- Roof: Composition,Ridge Vents,Shingle
Condition
- Resale
- New construction: No
- Year built: 1994
Details
- Builder name: Hal Craig Homes
Utilities & green energy
- Electric: 110 Volts, 220 Volts, 220 Volts in Laundry
- Sewer: Public Sewer
- Water: Public
- Utilities for property: Cable Available, Electricity Available, Natural Gas Available, Phone Available, Sewer Available, Underground Utilities, Water Available
Green energy
- Energy efficient items: None
- Energy generation: None
Community & neighborhood
Security
- Security features: Carbon Monoxide Detector(s), Security System Owned, Smoke Detector(s)
Community
- Community features: Clubhouse, Homeowners Assoc, Lake, Near Schools, Near Shopping, Near Trails/Greenway, Playground, Pool, Sidewalks, Street Lights, Tennis Court(s)
Location
- Region: Suwanee
- Subdivision: Ruby Forest
HOA & financial
HOA
- Has HOA: Yes
- Services included: Swim, Tennis
Other
Other facts
- Listing terms: Cash,Conventional,FHA,VA Loan,Other
- Ownership: Fee Simple
- Road surface type: Asphalt
Price history
| Date | Event | Price |
|---|---|---|
| 4/18/2023 | Sold | $542,500+4.5%$212/sqft |
Source: | ||
| 3/28/2023 | Pending sale | $519,000$202/sqft |
Source: | ||
| 3/28/2023 | Contingent | $519,000$202/sqft |
Source: | ||
| 3/24/2023 | Listed for sale | $519,000+698.5%$202/sqft |
Source: | ||
| 11/26/1996 | Sold | $65,000-49.7%$25/sqft |
Source: Public Record | ||
Public tax history
| Year | Property taxes | Tax assessment |
|---|---|---|
| 2024 | $6,475 +4.8% | $217,000 +12.8% |
| 2023 | $6,177 +62.2% | $192,440 +15.7% |
| 2022 | $3,808 +28.3% | $166,280 +36.7% |
Find assessor info on the county website
Neighborhood: 30024
Nearby schools
GreatSchools rating
- 8/10Roberts Elementary SchoolGrades: PK-5Distance: 0.6 mi
- 8/10North Gwinnett Middle SchoolGrades: 6-8Distance: 1 mi
- 10/10North Gwinnett High SchoolGrades: 9-12Distance: 1.6 mi
Schools provided by the listing agent
- Elementary: Roberts
- Middle: North Gwinnett
- High: North Gwinnett
Source: FMLS GA. This data may not be complete. We recommend contacting the local school district to confirm school assignments for this home.
Get a cash offer in 3 minutes
Find out how much your home could sell for in as little as 3 minutes with a no-obligation cash offer.
Estimated market value
$568,400
Get a cash offer in 3 minutes
Find out how much your home could sell for in as little as 3 minutes with a no-obligation cash offer.
Estimated market value
$568,400

