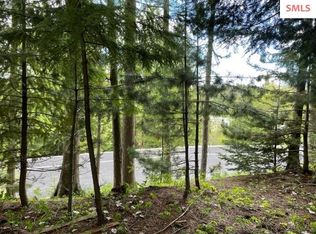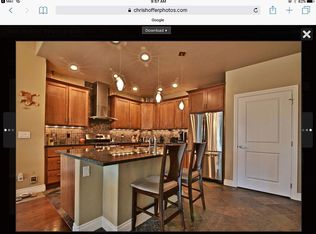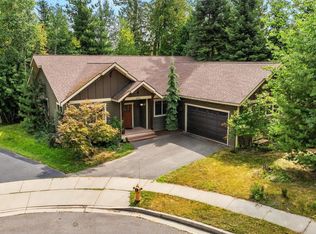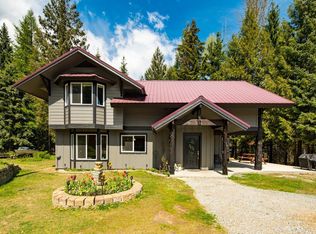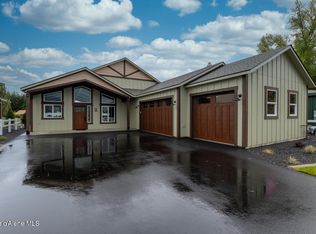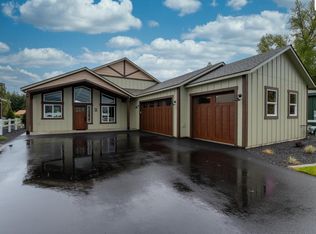This unique custom is such a private paradise just minutes from town, Schweitzer, shopping, and all the other amenities of the Sandpoint area. Lush, exquisite landscaping (mostly perennials) surrounds and shelters the outdoor living areas on both levels – the deck affords upper-level views across the area to the water and hills beyond. State-of-the-art multizone hydronic heating, hard-wired sound system, skylights, mini-splits for cooling and countless other amenities make for an efficient, comfortable retreat. Adjacent to the newest least-used City Park, 20 minutes to Schweitzer, large, fenced yard for pets, close to walking and hiking trails – it’s the complete experience.
For sale
$825,000
4110 Burns Ct, Sandpoint, ID 83864
3beds
3baths
1,941sqft
Est.:
Single Family Residence
Built in 2016
9,147.6 Square Feet Lot
$789,700 Zestimate®
$425/sqft
$-- HOA
What's special
State-of-the-art multizone hydronic heatingHard-wired sound system
- 245 days |
- 476 |
- 17 |
Zillow last checked: 8 hours ago
Listing updated: November 14, 2025 at 02:25pm
Listed by:
Forrest Schuck 208-610-6049,
NORTHWEST REALTY GROUP
Source: SELMLS,MLS#: 20250897
Tour with a local agent
Facts & features
Interior
Bedrooms & bathrooms
- Bedrooms: 3
- Bathrooms: 3
- Main level bathrooms: 1
- Main level bedrooms: 2
Rooms
- Room types: Den, Storage Room, Utility Room
Primary bedroom
- Description: Spacious, Private, Views
- Level: Second
Bedroom 2
- Level: Main
Bedroom 3
- Description: Optional Master Suite
- Level: Main
Bathroom 1
- Description: Adjacent To Optional Master
- Level: Main
Bathroom 2
- Description: Ensuite
- Level: Second
Bathroom 3
- Description: Half, Off Laundry
- Level: Second
Dining room
- Description: Opens to balcony/deck
- Level: Second
Family room
- Level: N/A
Kitchen
- Description: Open, spacious, baking station
- Level: Second
Living room
- Description: Open, fireplace, views, bookcase
- Level: Second
Heating
- Electric, Fireplace(s), Natural Gas, Hydronic, See Remarks
Cooling
- See Remarks
Appliances
- Included: Built In Microwave, Dishwasher, Disposal, Range/Oven, Refrigerator
- Laundry: Laundry Room, Second Level
Features
- High Speed Internet, Wired for Sound, Pantry
- Flooring: See Remarks
- Windows: Skylight(s)
- Basement: None,Slab
- Number of fireplaces: 1
- Fireplace features: 1 Fireplace
Interior area
- Total structure area: 1,941
- Total interior livable area: 1,941 sqft
- Finished area above ground: 1,941
- Finished area below ground: 0
Video & virtual tour
Property
Parking
- Total spaces: 2
- Parking features: 2 Car Attached, Asphalt
- Attached garage spaces: 2
- Has uncovered spaces: Yes
Features
- Levels: Multi/Split
- Patio & porch: Covered, Covered Patio, Deck, Patio, Porch
- Fencing: Partial
- Has view: Yes
- View description: Mountain(s), Panoramic, Water
- Has water view: Yes
- Water view: Water
- Waterfront features: Beach Front(Lawn/Grass)
Lot
- Size: 9,147.6 Square Feet
- Features: City Lot, Irregular Lot, 1 to 5 Miles to City/Town, Landscaped, Level, Corner Lot
Details
- Additional structures: Shed(s), See Remarks
- Parcel number: RPS38210010040A
- Zoning: RES
- Zoning description: Residential
- Other equipment: Satellite Dish
Construction
Type & style
- Home type: SingleFamily
- Architectural style: Contemporary
- Property subtype: Single Family Residence
Materials
- Frame, Wood Siding
- Foundation: Concrete Perimeter
- Roof: Composition
Condition
- Resale
- New construction: No
- Year built: 2016
Utilities & green energy
- Sewer: Public Sewer
- Water: Public
- Utilities for property: Electricity Connected, Natural Gas Connected, Phone Connected, Garbage Available, Cable Connected, DSL
Community & HOA
Community
- Subdivision: Cedars at Sandcreek
HOA
- Has HOA: Yes
Location
- Region: Sandpoint
Financial & listing details
- Price per square foot: $425/sqft
- Tax assessed value: $898,896
- Annual tax amount: $4,959
- Date on market: 4/18/2025
- Listing terms: Cash, Conventional, FHA, IHA
- Ownership: Fee Simple
- Electric utility on property: Yes
- Road surface type: Paved
Estimated market value
$789,700
$750,000 - $829,000
$2,608/mo
Price history
Price history
| Date | Event | Price |
|---|---|---|
| 8/11/2025 | Price change | $825,000-6.8%$425/sqft |
Source: | ||
| 6/27/2025 | Price change | $885,000-11.4%$456/sqft |
Source: | ||
| 4/18/2025 | Listed for sale | $998,850$515/sqft |
Source: | ||
Public tax history
Public tax history
| Year | Property taxes | Tax assessment |
|---|---|---|
| 2024 | $4,339 -4.7% | $898,896 -8.4% |
| 2023 | $4,554 +9.2% | $980,912 +41.6% |
| 2022 | $4,171 +25.1% | $692,508 +62.6% |
Find assessor info on the county website
BuyAbility℠ payment
Est. payment
$4,505/mo
Principal & interest
$3941
Home insurance
$289
Property taxes
$275
Climate risks
Neighborhood: 83864
Nearby schools
GreatSchools rating
- 6/10Farmin Stidwell Elementary SchoolGrades: PK-6Distance: 2.1 mi
- 7/10Sandpoint Middle SchoolGrades: 7-8Distance: 2.9 mi
- 5/10Sandpoint High SchoolGrades: 7-12Distance: 3 mi
Schools provided by the listing agent
- Elementary: Farmin/Stidwell
- Middle: Sandpoint
- High: Sandpoint
Source: SELMLS. This data may not be complete. We recommend contacting the local school district to confirm school assignments for this home.
- Loading
- Loading
