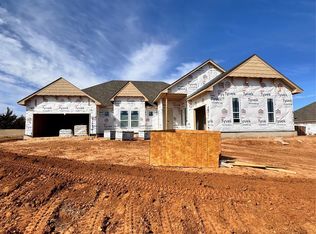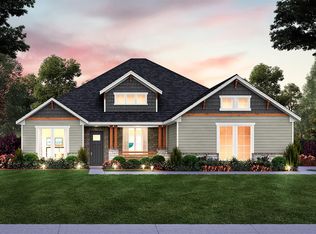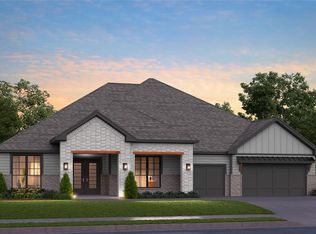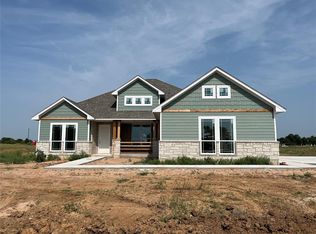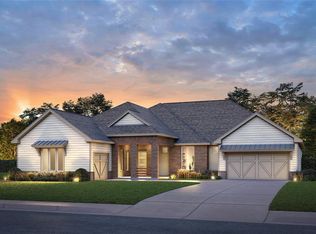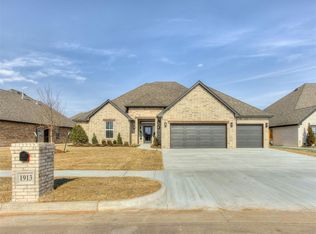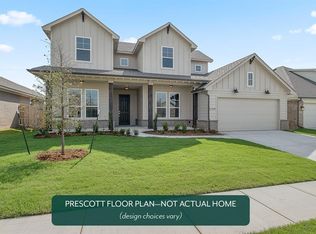4110 Blue Ridge Ave, Newcastle, OK 73065
What's special
- 34 days |
- 155 |
- 8 |
Zillow last checked: 8 hours ago
Listing updated: February 15, 2026 at 03:06pm
John Burris 405-229-7504,
Central Oklahoma Real Estate
Travel times
Schedule tour
Select your preferred tour type — either in-person or real-time video tour — then discuss available options with the builder representative you're connected with.
Open houses
Facts & features
Interior
Bedrooms & bathrooms
- Bedrooms: 5
- Bathrooms: 4
- Full bathrooms: 3
- 1/2 bathrooms: 1
Primary bedroom
- Description: Ceiling Fan,Full Bath,Walk In Closet
Kitchen
- Description: Breakfast Bar,Pantry
Living room
- Description: Ceiling Fan,Fireplace
Heating
- Central
Cooling
- Has cooling: Yes
Appliances
- Included: Dishwasher, Disposal, Microwave, Built-In Electric Oven, Built-In Gas Range
Features
- Combo Woodwork
- Flooring: Carpet, Tile
- Windows: Double Pane, Low-Emissivity Windows
- Number of fireplaces: 1
- Fireplace features: Gas Log
Interior area
- Total structure area: 2,839
- Total interior livable area: 2,839 sqft
Property
Parking
- Total spaces: 3
- Parking features: Concrete
- Garage spaces: 3
Features
- Levels: Two
- Stories: 2
- Patio & porch: Patio, Porch
Lot
- Size: 0.63 Acres
- Features: Interior Lot
Details
- Parcel number: 4110NONEBlueRidge73065
- Special conditions: None
Construction
Type & style
- Home type: SingleFamily
- Architectural style: Traditional
- Property subtype: Single Family Residence
Materials
- Brick & Frame
- Foundation: Slab
- Roof: Composition
Condition
- New construction: Yes
- Year built: 2025
Details
- Builder name: Home Creations
- Warranty included: Yes
Utilities & green energy
- Sewer: Septic Tank
- Utilities for property: Cable Available, Public
Community & HOA
Community
- Subdivision: Blue Ridge
HOA
- Has HOA: Yes
- Services included: Greenbelt
- HOA fee: $350 annually
Location
- Region: Newcastle
Financial & listing details
- Price per square foot: $184/sqft
- Date on market: 1/14/2026
- Electric utility on property: Yes
About the community
Source: Home Creations
11 homes in this community
Available homes
| Listing | Price | Bed / bath | Status |
|---|---|---|---|
Current home: 4110 Blue Ridge Ave | $523,225 | 5 bed / 4 bath | Available |
| 4120 Blue Ridge Ave | $478,720 | 4 bed / 3 bath | Available |
| 4027 Blue Ridge Ave | $535,525 | 4 bed / 4 bath | Available |
| 4076 Blue Ridge Ave | $539,939 | 4 bed / 4 bath | Available |
| 4100 Blue Ridge Ave | $540,899 | 4 bed / 4 bath | Available |
| 4025 Great Redwood Rd | $579,520 | 5 bed / 5 bath | Available |
| 4000 Blue Ridge Ave | $579,779 | 5 bed / 5 bath | Available |
| 4045 Great Redwood Rd | $581,990 | 4 bed / 4 bath | Available |
| 4084 Blue Ridge Ave | $589,120 | 5 bed / 5 bath | Available |
| 4001 Great Redwood Rd | $557,318 | 4 bed / 4 bath | Pending |
| 4046 Black Rock Ln | $576,275 | 5 bed / 5 bath | Pending |
Source: Home Creations
Contact builder

By pressing Contact builder, you agree that Zillow Group and other real estate professionals may call/text you about your inquiry, which may involve use of automated means and prerecorded/artificial voices and applies even if you are registered on a national or state Do Not Call list. You don't need to consent as a condition of buying any property, goods, or services. Message/data rates may apply. You also agree to our Terms of Use.
Learn how to advertise your homesEstimated market value
Not available
Estimated sales range
Not available
Not available
Price history
| Date | Event | Price |
|---|---|---|
| 2/10/2026 | Price change | $523,225+0.4%$184/sqft |
Source: | ||
| 1/14/2026 | Listed for sale | $521,225$184/sqft |
Source: | ||
| 1/14/2026 | Listing removed | $521,225$184/sqft |
Source: | ||
| 12/31/2025 | Price change | $521,225+0.4%$184/sqft |
Source: | ||
| 12/16/2025 | Price change | $519,225-4%$183/sqft |
Source: | ||
Public tax history
Monthly payment
Neighborhood: 73065
Nearby schools
GreatSchools rating
- 8/10Newcastle Early Childhood CenterGrades: PK-1Distance: 4.9 mi
- 6/10Newcastle Middle SchoolGrades: 6-8Distance: 4.8 mi
- 7/10Newcastle High SchoolGrades: 9-12Distance: 5 mi
Schools provided by the builder
- Elementary: NEWCASTLE ES
- Middle: NEWCASTLE MS
- High: NEWCASTLE HS
- District: NEWCASTLE
Source: Home Creations. This data may not be complete. We recommend contacting the local school district to confirm school assignments for this home.
