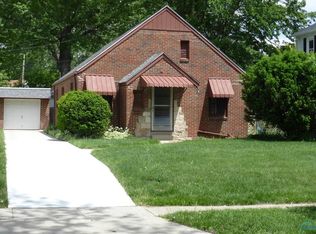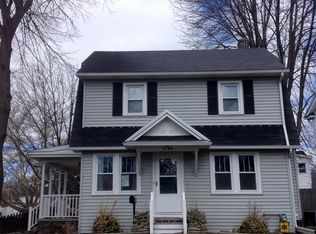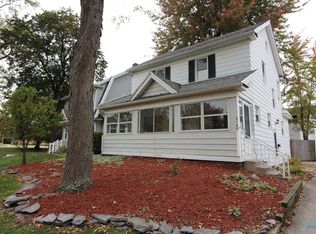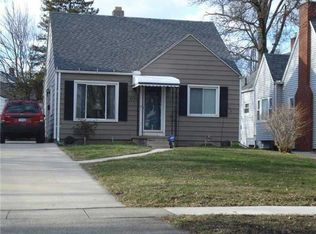Sold for $200,000
$200,000
4110 Bellevue Rd, Toledo, OH 43613
4beds
1,600sqft
Single Family Residence
Built in 1927
5,227.2 Square Feet Lot
$209,100 Zestimate®
$125/sqft
$1,646 Estimated rent
Home value
$209,100
$192,000 - $226,000
$1,646/mo
Zestimate® history
Loading...
Owner options
Explore your selling options
What's special
HIGHEST AND BEST OFFERS DUE MONDAY 4/24 @ 3 PMNestled in Blessed Sacrament neighborhood, is a wonderfully updated 4 bed, 2 & a half bath home! The front porch is great space to enjoy! Inside the dining room is open to both living room & kitchen. Kitchen features newer soft close cabinets, appliances, & solid surface counters. Large peninsula is great for extra space! Laundry & half bath on main floor! Four generous bedrooms are upstairs w/ additional four-season room for office, playroom, game room, plants - whatever your fancy! The basement is partially finished for more space, too.
Zillow last checked: 8 hours ago
Listing updated: October 13, 2025 at 11:42pm
Listed by:
Amanda Latscha 419-367-0899,
Key Realty LTD
Bought with:
Sara Myers, 2020005041
NextHome Elevate
Source: NORIS,MLS#: 6100587
Facts & features
Interior
Bedrooms & bathrooms
- Bedrooms: 4
- Bathrooms: 3
- Full bathrooms: 2
- 1/2 bathrooms: 1
Primary bedroom
- Level: Upper
- Dimensions: 13 x 12
Bedroom 2
- Level: Upper
- Dimensions: 12 x 10
Bedroom 3
- Level: Upper
- Dimensions: 12 x 10
Bedroom 4
- Level: Upper
- Dimensions: 11 x 9
Dining room
- Level: Main
- Dimensions: 12 x 12
Game room
- Level: Lower
- Dimensions: 24 x 10
Kitchen
- Level: Main
- Dimensions: 17 x 17
Living room
- Level: Main
- Dimensions: 22 x 11
Sun room
- Level: Upper
- Dimensions: 11 x 8
Heating
- Forced Air, Natural Gas
Cooling
- Central Air
Appliances
- Included: Dishwasher, Microwave, Water Heater, Dryer, Refrigerator, Washer
- Laundry: Main Level
Features
- Basement: Full
- Has fireplace: No
Interior area
- Total structure area: 1,600
- Total interior livable area: 1,600 sqft
Property
Parking
- Parking features: Concrete, Other, Driveway
- Has uncovered spaces: Yes
Features
- Patio & porch: Enclosed Porch
Lot
- Size: 5,227 sqft
- Dimensions: 5,200
Details
- Parcel number: 0726397
Construction
Type & style
- Home type: SingleFamily
- Property subtype: Single Family Residence
Materials
- Aluminum Siding, Brick, Steel Siding
- Roof: Shingle
Condition
- Year built: 1927
Utilities & green energy
- Sewer: Sanitary Sewer
- Water: Public
Community & neighborhood
Location
- Region: Toledo
- Subdivision: Home Acres
Other
Other facts
- Listing terms: Cash,Conventional,FHA,VA Loan
Price history
| Date | Event | Price |
|---|---|---|
| 5/22/2023 | Sold | $200,000+14.4%$125/sqft |
Source: NORIS #6100587 Report a problem | ||
| 4/25/2023 | Contingent | $174,900$109/sqft |
Source: NORIS #6100587 Report a problem | ||
| 4/22/2023 | Listed for sale | $174,900+34.5%$109/sqft |
Source: NORIS #6100587 Report a problem | ||
| 4/3/2017 | Sold | $130,000+1.6%$81/sqft |
Source: NORIS #6001408 Report a problem | ||
| 3/3/2017 | Price change | $127,999-2.7%$80/sqft |
Source: Danberry Customer Service #6001408 Report a problem | ||
Public tax history
| Year | Property taxes | Tax assessment |
|---|---|---|
| 2024 | $3,739 +63.5% | $62,335 +75.3% |
| 2023 | $2,287 -0.3% | $35,560 |
| 2022 | $2,294 -2.4% | $35,560 |
Find assessor info on the county website
Neighborhood: DeVeaux
Nearby schools
GreatSchools rating
- 5/10Deveaux ElementaryGrades: K-8Distance: 0.7 mi
- 1/10Start High SchoolGrades: 9-12Distance: 0.4 mi
Schools provided by the listing agent
- Elementary: Deveaux
- High: Start
Source: NORIS. This data may not be complete. We recommend contacting the local school district to confirm school assignments for this home.
Get pre-qualified for a loan
At Zillow Home Loans, we can pre-qualify you in as little as 5 minutes with no impact to your credit score.An equal housing lender. NMLS #10287.
Sell with ease on Zillow
Get a Zillow Showcase℠ listing at no additional cost and you could sell for —faster.
$209,100
2% more+$4,182
With Zillow Showcase(estimated)$213,282



