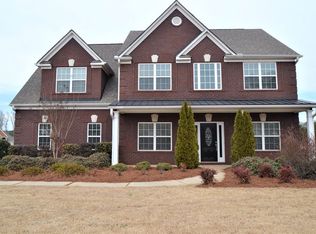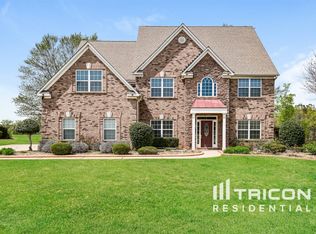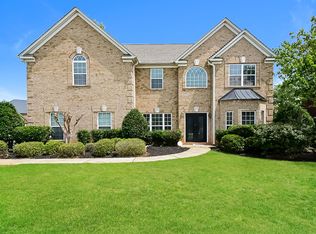The one that your family has been waiting for. This beautiful Tim Jones constructed home is located within Crystal Lake Golf and Country Club Community. It is designed with unique and classy finishes within the interior of the home and structural attractive trimmings on the exterior. This home is 4-sided brick, located on 3/4 of an acre of land, with manicured landscaping that includes an entertainer's oasis for a backyard. A must see!
This property is off market, which means it's not currently listed for sale or rent on Zillow. This may be different from what's available on other websites or public sources.


