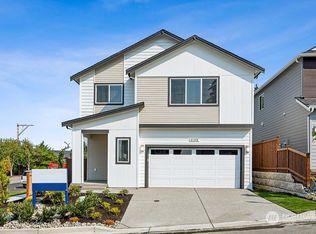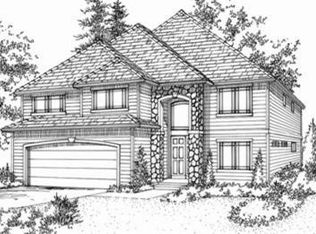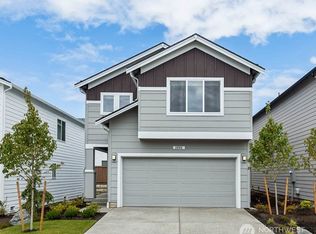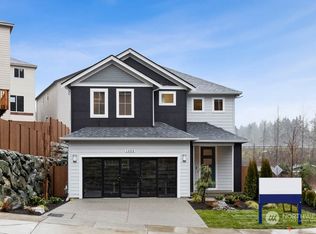Sold
Listed by:
Diane Bushnell,
Coldwell Banker Bain
Bought with: The Preview Group
$1,325,000
4110 163rd Place SE, Bothell, WA 98012
4beds
3,108sqft
Single Family Residence
Built in 2006
6,534 Square Feet Lot
$1,240,000 Zestimate®
$426/sqft
$3,876 Estimated rent
Home value
$1,240,000
$1.15M - $1.33M
$3,876/mo
Zestimate® history
Loading...
Owner options
Explore your selling options
What's special
Meticulously Maintained, Expertly Upgraded! Welcome to this exquisite, 4-bed, 2.5-bath, 3 car garage, Craftsman in Sunset Meadows. Perfectly positioned in a quiet cul-de-sac upgrades include ~ 2022 newer furnace, whole-house filtration, A/C ('22), and 2025 roof! Step thru the grand entry into a thoughtfully designed interior, where soaring ceilings, elegant crown molding, wainscoting, & expansive windows bathe the space in natural light. The chef’s kitchen featuring granite countertops, SS appliances, gas range, double oven, all seamlessly flowing to the sitting area—effortless entertaining! Upstairs, the lavish primary offers a spa-like retreat w/4 closets, vanities, and soaking tub & three additional rooms & loft complete the upper.
Zillow last checked: 8 hours ago
Listing updated: June 23, 2025 at 04:04am
Offers reviewed: Apr 21
Listed by:
Diane Bushnell,
Coldwell Banker Bain
Bought with:
Subba Rao Gurram, 118628
The Preview Group
Source: NWMLS,MLS#: 2357788
Facts & features
Interior
Bedrooms & bathrooms
- Bedrooms: 4
- Bathrooms: 3
- Full bathrooms: 2
- 1/2 bathrooms: 1
- Main level bathrooms: 1
Other
- Level: Main
Den office
- Level: Main
Dining room
- Level: Main
Entry hall
- Level: Main
Family room
- Level: Main
Kitchen with eating space
- Level: Main
Living room
- Level: Main
Heating
- 90%+ High Efficiency, Heat Pump, Natural Gas
Cooling
- 90%+ High Efficiency, Heat Pump
Appliances
- Included: Dishwasher(s), Double Oven, Dryer(s), Microwave(s), Refrigerator(s), Stove(s)/Range(s), Washer(s), Water Heater: Gas, Water Heater Location: Garage
Features
- Bath Off Primary, Dining Room, High Tech Cabling, Loft
- Flooring: Bamboo/Cork, Ceramic Tile, Granite, Vinyl, Carpet
- Doors: French Doors
- Windows: Double Pane/Storm Window
- Basement: None
- Has fireplace: No
- Fireplace features: Gas
Interior area
- Total structure area: 3,108
- Total interior livable area: 3,108 sqft
Property
Parking
- Total spaces: 3
- Parking features: Driveway, Attached Garage, Off Street
- Attached garage spaces: 3
Features
- Levels: Two
- Stories: 2
- Entry location: Main
- Patio & porch: Bath Off Primary, Ceramic Tile, Double Pane/Storm Window, Dining Room, French Doors, High Tech Cabling, Loft, Security System, Water Heater
Lot
- Size: 6,534 sqft
- Features: Cul-De-Sac, Dead End Street, Paved, Sidewalk, Cable TV, Fenced-Fully, Gas Available, High Speed Internet, Patio
- Topography: Level
- Residential vegetation: Fruit Trees, Garden Space
Details
- Parcel number: 01011800000500
- Zoning: R9600
- Zoning description: Jurisdiction: County
- Special conditions: Standard
Construction
Type & style
- Home type: SingleFamily
- Property subtype: Single Family Residence
Materials
- Cement/Concrete, Stone, Wood Siding
- Foundation: Poured Concrete
- Roof: Composition
Condition
- Very Good
- Year built: 2006
Details
- Builder name: Benett Homes
Utilities & green energy
- Electric: Company: PUD
- Sewer: Sewer Connected, Company: Silver Lake
- Water: Public, Company: Silver Lake
Community & neighborhood
Security
- Security features: Security System
Location
- Region: Bothell
- Subdivision: Mill Creek
HOA & financial
HOA
- HOA fee: $1,538 annually
- Association phone: 360-512-3820
Other
Other facts
- Listing terms: Cash Out,Conventional,FHA,VA Loan
- Cumulative days on market: 3 days
Price history
| Date | Event | Price |
|---|---|---|
| 5/23/2025 | Sold | $1,325,000+1.9%$426/sqft |
Source: | ||
| 4/18/2025 | Pending sale | $1,299,950$418/sqft |
Source: | ||
| 4/16/2025 | Listed for sale | $1,299,950+185.7%$418/sqft |
Source: | ||
| 3/31/2010 | Sold | $455,000-2.2%$146/sqft |
Source: | ||
| 1/31/2010 | Price change | $465,000-0.9%$150/sqft |
Source: John L. Scott - Redmond #29159413 Report a problem | ||
Public tax history
| Year | Property taxes | Tax assessment |
|---|---|---|
| 2024 | $11,242 +7.2% | $1,192,000 +6.7% |
| 2023 | $10,484 -0.7% | $1,116,700 -9.5% |
| 2022 | $10,563 +26.1% | $1,233,800 +45.8% |
Find assessor info on the county website
Neighborhood: 98012
Nearby schools
GreatSchools rating
- 10/10Tambark Creek Elementary SchoolGrades: PK-5Distance: 1 mi
- 8/10Gateway Middle SchoolGrades: 6-8Distance: 1 mi
- 9/10Henry M. Jackson High SchoolGrades: 9-12Distance: 2.2 mi
Schools provided by the listing agent
- Middle: Gateway Mid
- High: Henry M. Jackson Hig
Source: NWMLS. This data may not be complete. We recommend contacting the local school district to confirm school assignments for this home.
Get a cash offer in 3 minutes
Find out how much your home could sell for in as little as 3 minutes with a no-obligation cash offer.
Estimated market value$1,240,000
Get a cash offer in 3 minutes
Find out how much your home could sell for in as little as 3 minutes with a no-obligation cash offer.
Estimated market value
$1,240,000



