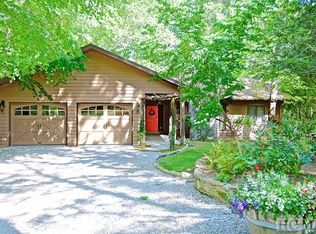Acorn Cottage is a hidden gem located in the Mirror Lake area and close to Main Street Highlands. A delightful cottage, all on one easy level and tastefully furnished and decorated with touches of fun, mountain elegance. The spacious, fully equipped kitchen is next to the dining area. The living area has a native stone fireplace (gas log), vaulted ceiling, Cable ready. There are three bedrooms, and the house was designed with a split floor plan for privacy. Behind the kitchen area is a full bath next to a bedroom. The other wing has two bedrooms, with a full bath in between. There's a laundry closet between bedroom 2/3 and the dining area. The cottage is just the right size for a couple or a family of six. The outdoor living areas include a screened porch and an open deck, both of which have room for dining and relaxing. The back yard is easily accessed and has a great level, grassy area for lawn games, families or pets. Add a fire pit, and get your S' mores and campfire stories ready! The full basement is a blank canvas waiting on your ideas for an office, family room, fitness room, another bedroom, etc. The Mirror Lake area is great for walkers. You can walk back roads, hiking trails, and country lanes into town if you'd like, where you'll find a year-round covered/ heated pool, skateboard ramp, The Bascom art gallery, Kelsey & Hutchison Park with splash pad, picnic tables, library, churches, Performing Arts Center, and of course the shopping and dining experience of Highlands- everything from T-shirt shops to furs, and dining from burger places to 4-star restaurants. Enjoy Highlands more when you start with this cottage, whether it's your home or home away from home. Amenities include: 3BR/ 2 baths Screened Porch WiFi and Cable TV ready Gas log fireplace easy access with only two steps to enter Laundry
This property is off market, which means it's not currently listed for sale or rent on Zillow. This may be different from what's available on other websites or public sources.
