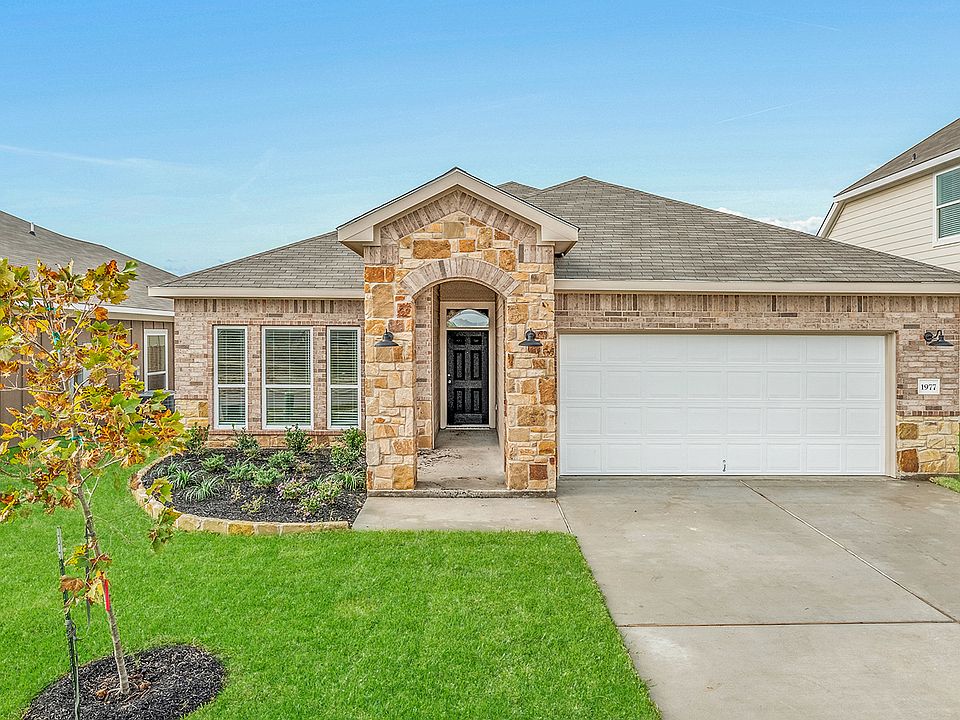This stunning 4-bed, 3-bath home in Hartrick Ranch, Temple, TX, zoned for Academy ISD, offers 1,783 sqft of stylish living. Inside, enjoy Lighthouse vinyl plank flooring, Twilight Shaker cabinets, and Mystere quartz kitchen counters. A Bedrosians Cloe White herringbone backsplash adds elegance, paired with a stainless steel undermount sink and chrome fixtures. The primary bath features a Grand Shower with 12x24 Utopia Oxford tile, Arctic White quartz counters, and a Biscuit Hexagon shower floor. Secondary baths offer the same refined details. Outside, an Evergreen Fog Craftsman 1 Lite entry door, Austin White Sawn stone, Navajo White siding, Omega White trim, a white garage door, and black 3-tab shingles create stunning curb appeal. LED downlights and brushed nickel lighting complete the modern feel. Don't miss this exceptional home!
New construction
$309,505
411 Winscott Ave, Temple, TX 76502
4beds
1,783sqft
Single Family Residence
Built in 2025
-- sqft lot
$309,700 Zestimate®
$174/sqft
$-- HOA
Newly built
No waiting required — this home is brand new and ready for you to move in.
What's special
Lighthouse vinyl plank flooringAustin white sawn stoneMystere quartz kitchen countersArctic white quartz countersStainless steel undermount sinkTwilight shaker cabinetsNavajo white siding
This home is based on the Austen plan.
- 210 days |
- 19 |
- 1 |
Zillow last checked: October 24, 2025 at 04:30pm
Listing updated: October 24, 2025 at 04:30pm
Listed by:
Omega Builders
Source: Omega Builders
Travel times
Schedule tour
Select your preferred tour type — either in-person or real-time video tour — then discuss available options with the builder representative you're connected with.
Facts & features
Interior
Bedrooms & bathrooms
- Bedrooms: 4
- Bathrooms: 3
- Full bathrooms: 3
Heating
- Heat Pump
Cooling
- Central Air, Ceiling Fan(s)
Appliances
- Included: Dishwasher, Disposal, Microwave, Range
Features
- Ceiling Fan(s), Walk-In Closet(s)
- Windows: Double Pane Windows
Interior area
- Total interior livable area: 1,783 sqft
Property
Parking
- Total spaces: 2
- Parking features: Attached
- Attached garage spaces: 2
Features
- Patio & porch: Patio
Details
- Parcel number: 512484
Construction
Type & style
- Home type: SingleFamily
- Property subtype: Single Family Residence
Materials
- Roof: Composition
Condition
- New Construction
- New construction: Yes
- Year built: 2025
Details
- Builder name: Omega Builders
Community & HOA
Community
- Subdivision: Hartrick Ranch
Location
- Region: Temple
Financial & listing details
- Price per square foot: $174/sqft
- Tax assessed value: $29,600
- Date on market: 3/31/2025
About the community
Discover the perfect blend of peaceful living and everyday convenience at Hartrick Ranch, a charming community tucked away in South Temple, Texas. Enjoy a relaxed, countryside vibe while staying just minutes from city essentials. Located off Hartrick Bluff Road, this quiet neighborhood offers stylish, modern homes designed with today's families in mind. Zoned to the highly rated Academy ISD, with schools like Academy Elementary, Middle, and High close by, it's ideal for growing households. Shopping, dining, and major employers like Baylor Scott & White are just a short drive away. When it's time to unwind, head to the Summer Fun Water Park, fish the Leon River, or take in the beauty of Belton Lake. At Hartrick Ranch, you'll find more than just a house-you'll find your home.
Source: Omega Builders
