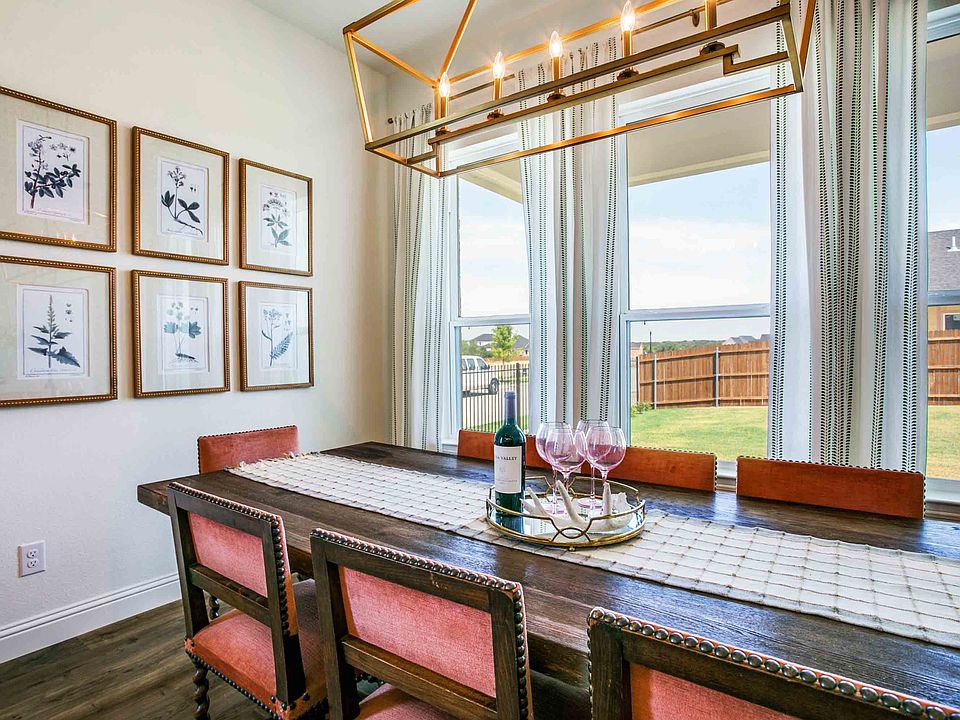Welcome to 411 Wingtail Drive, a stunning new construction home in the heart of Aledo, TX, offering the perfect blend of modern design, functional living, and small town charm. This beautifully crafted residence features 4 spacious bedrooms, 2 full bathrooms, and a 2-car garage, thoughtfully designed with today’s lifestyle in mind.
From the moment you step inside, you’re greeted by soaring ceilings and abundant natural light that create a warm and inviting atmosphere. The chef inspired kitchen is a true showstopper, complete with stainless steel appliances, quartz countertops, an oversized eat-in island, and ceiling-height cabinetry, ideal for both everyday living and entertaining.
The open concept layout flows seamlessly into the family room and dining space, making gatherings easy and enjoyable. Retreat to the private primary suite, a peaceful sanctuary featuring a spa like ensuite bath with dual vanities and a walk-in shower.
Outside, enjoy a spacious and private backyard backing up to the trails and trees, perfect for outdoor dining play or relaxation. Located in the highly sought after Aledo ISD and within walking distance of shopping, dining, and community amenities, this home truly offers the best of convenience and comfort.
Whether you’re looking for a place to grow, entertain, or unwind, 411 Wingtail Drive is ready to welcome you home.
Ask about our incentives and other immediate move in homes or build your new home with us!
Buyer or buyers agent to verify all information.
Pending
$579,000
411 Wingtail Dr, Aledo, TX 76008
3beds
2,296sqft
Single Family Residence
Built in 2025
6,534 Square Feet Lot
$570,700 Zestimate®
$252/sqft
$50/mo HOA
What's special
Dining spaceAbundant natural lightStainless steel appliancesFamily roomQuartz countertopsSpacious and private backyardSoaring ceilings
- 199 days |
- 83 |
- 9 |
Zillow last checked: 7 hours ago
Listing updated: October 05, 2025 at 03:05pm
Listed by:
Doug Beard 0700293 817-523-9113,
League Real Estate
Source: NTREIS,MLS#: 20901803
Travel times
Schedule tour
Facts & features
Interior
Bedrooms & bathrooms
- Bedrooms: 3
- Bathrooms: 2
- Full bathrooms: 2
Primary bedroom
- Level: First
- Dimensions: 14 x 14
Bedroom
- Level: First
- Dimensions: 11 x 12
Living room
- Level: First
- Dimensions: 16 x 18
Appliances
- Included: Dishwasher, Electric Cooktop, Electric Oven, Electric Range, Electric Water Heater, Disposal, Microwave
Features
- Chandelier, Decorative/Designer Lighting Fixtures, Granite Counters, Open Floorplan, Pantry, Cable TV, Wired for Data, Walk-In Closet(s)
- Flooring: Luxury Vinyl Plank
- Has basement: No
- Has fireplace: No
Interior area
- Total interior livable area: 2,296 sqft
Video & virtual tour
Property
Parking
- Total spaces: 2
- Parking features: Additional Parking, Concrete, Garage, On Street
- Attached garage spaces: 2
- Has uncovered spaces: Yes
Features
- Levels: One
- Stories: 1
- Patio & porch: Balcony
- Exterior features: Balcony
- Pool features: None
- Fencing: Fenced,Gate
Lot
- Size: 6,534 Square Feet
- Features: Subdivision, Sprinkler System
Details
- Parcel number: R000125832
Construction
Type & style
- Home type: SingleFamily
- Architectural style: Detached
- Property subtype: Single Family Residence
- Attached to another structure: Yes
Materials
- Foundation: Slab
- Roof: Composition
Condition
- New construction: Yes
- Year built: 2025
Details
- Builder name: Clarity Homes
Utilities & green energy
- Sewer: Public Sewer
- Water: Public
- Utilities for property: Natural Gas Available, Sewer Available, Separate Meters, Water Available, Cable Available
Community & HOA
Community
- Features: Curbs, Sidewalks
- Security: Fire Alarm, Smoke Detector(s)
- Subdivision: Parks of Aledo
HOA
- Has HOA: Yes
- Services included: All Facilities, Association Management, Maintenance Grounds
- HOA fee: $600 annually
- HOA name: Secure Mgmt
- HOA phone: 940-595-0584
Location
- Region: Aledo
Financial & listing details
- Price per square foot: $252/sqft
- Date on market: 4/11/2025
- Cumulative days on market: 198 days
About the community
A fresh take on Aledo living, Parks of Aledo offers refined living in Aledo ISD. Pairing the best of both worlds, the serene landscape of Aledo with classically designed homes, Parks of Aledo is the place to be in Aledo. Enjoy the benefits of top-ranked Aledo ISD, while minutes from the thriving areas of the Cultural District of Fort Worth, Lockheed Martin, West Seventh, and the new Clearfork shops.
Source: Clarity Homes

