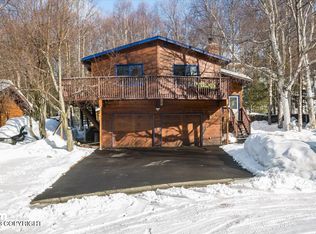Sold on 07/25/24
Price Unknown
411 Winfield Cir, Anchorage, AK 99515
3beds
1,716sqft
Single Family Residence
Built in 1981
10,018.8 Square Feet Lot
$510,400 Zestimate®
$--/sqft
$3,315 Estimated rent
Home value
$510,400
$439,000 - $592,000
$3,315/mo
Zestimate® history
Loading...
Owner options
Explore your selling options
What's special
Welcome to your dream home nestled on a quiet cul-de-sac with an expansive, woodsy backyard! This beautifully updated home features an inviting open-concept floor plan, perfect for modern living and entertaining guests.Step inside to discover a spacious living area seamlessly flowing into a well-appointed kitchen, featuring a large island, beautiful cabinets, countertops and stainless-steelappliances. Natural light floods through the large windows creating an inviting space for gathering with friends and family. Venture outdoors to your own private oasis, where a sprawling backyard awaits, offering endless possibilities for relaxation and recreation. With its tranquil wooded backdrop, this expansive outdoor space provides the ideal setting for al fresco dining, gardening, or simply unwinding amidst nature. Parking will never be an issue with plenty of space for all your recreational vehicles and toys. And an oversized 2-car garage provides additional convenience and storage options. This tri-level home features a large bonus/rec room on the lower level, an expansive great room on the main level, and all three bedrooms conveniently located on the upper level. This home is move in ready and checks all of the boxes. Don't miss this opportunity, schedule your showing today!
Zillow last checked: 8 hours ago
Listing updated: September 15, 2024 at 07:39pm
Listed by:
Jonathon Wagner,
Herrington and Company, LLC
Bought with:
Jonathon D Rodriguez
Real Broker Alaska
Source: AKMLS,MLS#: 24-7098
Facts & features
Interior
Bedrooms & bathrooms
- Bedrooms: 3
- Bathrooms: 3
- Full bathrooms: 2
- 1/2 bathrooms: 1
Heating
- Fireplace(s), Baseboard
Appliances
- Included: Dishwasher, Disposal, Microwave, Range/Oven, Refrigerator, Washer &/Or Dryer
Features
- Family Room, Solid Surface Counter, Vaulted Ceiling(s)
- Flooring: Carpet, Laminate
- Windows: Window Coverings
- Has basement: No
- Has fireplace: Yes
- Common walls with other units/homes: No Common Walls
Interior area
- Total structure area: 1,716
- Total interior livable area: 1,716 sqft
Property
Parking
- Total spaces: 2
- Parking features: Garage Door Opener, Paved, RV Access/Parking, Attached, Heated Garage, Tuck Under, No Carport
- Attached garage spaces: 2
- Has uncovered spaces: Yes
Features
- Levels: Tri-Level
- Patio & porch: Deck/Patio
- Exterior features: Private Yard
- Waterfront features: None, No Access
Lot
- Size: 10,018 sqft
- Features: City Lot
- Topography: Level
Details
- Additional structures: Shed(s)
- Parcel number: 0161518800001
- Zoning: R1A
- Zoning description: Single Family Residential
Construction
Type & style
- Home type: SingleFamily
- Property subtype: Single Family Residence
Materials
- Frame, Wood Siding
- Foundation: Block
- Roof: Asphalt,Composition,Shingle
Condition
- New construction: No
- Year built: 1981
Utilities & green energy
- Sewer: Public Sewer
- Water: Public
- Utilities for property: Electric
Community & neighborhood
Location
- Region: Anchorage
Other
Other facts
- Road surface type: Paved
Price history
| Date | Event | Price |
|---|---|---|
| 7/25/2024 | Sold | -- |
Source: | ||
| 6/15/2024 | Pending sale | $482,500+7.3%$281/sqft |
Source: | ||
| 6/13/2024 | Listed for sale | $449,500+19.9%$262/sqft |
Source: | ||
| 4/29/2020 | Sold | -- |
Source: | ||
| 3/28/2020 | Pending sale | $375,000$219/sqft |
Source: Herrington and Company, LLC #20-3905 | ||
Public tax history
| Year | Property taxes | Tax assessment |
|---|---|---|
| 2025 | $6,894 +2.3% | $436,600 +4.7% |
| 2024 | $6,736 +5.6% | $417,200 +11.4% |
| 2023 | $6,376 +2.6% | $374,400 +1.4% |
Find assessor info on the county website
Neighborhood: Old Seward-Oceanview
Nearby schools
GreatSchools rating
- NAOcean View Elementary SchoolGrades: PK-6Distance: 0.3 mi
- 5/10Hanshew Middle SchoolGrades: 7-8Distance: 2.2 mi
- 9/10Service High SchoolGrades: 9-12Distance: 3.9 mi
Schools provided by the listing agent
- Elementary: Ocean View
- Middle: Hanshew
- High: Service
Source: AKMLS. This data may not be complete. We recommend contacting the local school district to confirm school assignments for this home.
