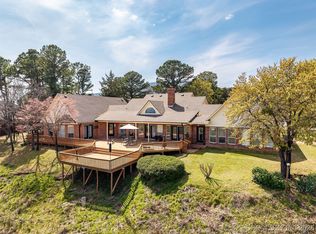Sold for $500,000 on 10/14/25
$500,000
411 Wincrest Cir, Poteau, OK 74953
4beds
4,464sqft
Single Family Residence
Built in 1993
1.84 Acres Lot
$500,100 Zestimate®
$112/sqft
$2,339 Estimated rent
Home value
$500,100
Estimated sales range
Not available
$2,339/mo
Zestimate® history
Loading...
Owner options
Explore your selling options
What's special
An executive level home located in the exclusive Winter Haven Estates. This home sits on one of the highest points of Winter Haven Estates & offers stunning views from the ridge.The home boasts a long driveway lined by sweeping birch trees leading to a stunning residence that offers views of the surrounding area & captivating sunsets from Cavanal, the world’s highest hill. As you step inside this home you are greeted by a spectacular two-story foyer. The living room is a highlight of the home, with two-story ceilings showcasing a wall of custom windows & double French doors that flood the area with natural light. The French doors lead to the backyard & endless views from the ridge, creating a perfect atmosphere for entertaining.The dining room is elegant & spacious. The kitchen & family room create a space that leads to creating memories. The kitchen features granite counter tops, a wine fridge, & quality appliances, assuring both style & functionality. Adjacent to the family room you’ll find a convenient laundry room that doubles as a storm shelter/safe room, providing peace of mind during inclement weather. The primary bedroom on the main floor is a true retreat complete with a sitting area (or office), a cozy fireplace, walk in closets, and an additional dressing area that could also serve as an exercise room, and an on suite primary bath. The home has custom paint, modern cabinets & trim work throughout the first floor. Hardwood flooring was added in 2020 extending through the entryway/foyer, hallway, bathroom, hall closet, & first floor office, enhancing the home’s elegance. Upstairs you will find three additional bedrooms, a cedar-lined walk-in closet that is heated and cooled. The fully fenced backyard sits back from the ridge & includes a wood burning fire pit, providing a spacious area to relax & entertain. This one-of-a-kind property is more than just a home, it’s a serene sanctuary combing luxury, comfort, & stunning natural beauty & views. "MUST SEE"
Zillow last checked: 8 hours ago
Listing updated: October 14, 2025 at 01:14pm
Listed by:
Debra A. Gentry 918-649-5115,
RE/MAX Champion Land Brokers
Bought with:
Debra A. Gentry, 160702
RE/MAX Champion Land Brokers
Source: MLS Technology, Inc.,MLS#: 2540262 Originating MLS: MLS Technology
Originating MLS: MLS Technology
Facts & features
Interior
Bedrooms & bathrooms
- Bedrooms: 4
- Bathrooms: 4
- Full bathrooms: 3
- 1/2 bathrooms: 1
Heating
- Central, Electric, Geothermal
Cooling
- Central Air
Appliances
- Included: Dryer, Dishwasher, Electric Water Heater, Disposal, Microwave, Oven, Range, Refrigerator, Wine Refrigerator, Washer
Features
- Attic, Granite Counters, High Speed Internet, Other, Ceiling Fan(s), Electric Oven Connection, Electric Range Connection, Programmable Thermostat
- Flooring: Carpet, Tile, Wood
- Doors: Insulated Doors
- Windows: Vinyl
- Number of fireplaces: 2
- Fireplace features: Gas Log, Wood Burning Stove
Interior area
- Total structure area: 4,464
- Total interior livable area: 4,464 sqft
Property
Parking
- Total spaces: 3
- Parking features: Attached, Garage
- Attached garage spaces: 3
Features
- Levels: Two
- Stories: 2
- Patio & porch: Covered, Deck, Other, Patio, Porch
- Exterior features: Landscaping, Other
- Pool features: None
- Fencing: Chain Link,Decorative,Full,Privacy
- Has view: Yes
- View description: Mountain(s)
Lot
- Size: 1.84 Acres
- Features: Mature Trees
Details
- Additional structures: Other
- Parcel number: 400032766
Construction
Type & style
- Home type: SingleFamily
- Property subtype: Single Family Residence
Materials
- Brick, Vinyl Siding, Wood Frame
- Foundation: Slab
- Roof: Asphalt,Fiberglass
Condition
- Year built: 1993
Utilities & green energy
- Sewer: Septic Tank
- Water: Public
- Utilities for property: Electricity Available, Water Available
Green energy
- Energy efficient items: Doors, Other
Community & neighborhood
Security
- Security features: Safe Room Interior, Smoke Detector(s)
Community
- Community features: Sidewalks
Location
- Region: Poteau
- Subdivision: Winterhaven Est
Other
Other facts
- Listing terms: Conventional,FHA,VA Loan
Price history
| Date | Event | Price |
|---|---|---|
| 10/14/2025 | Sold | $500,000-10.6%$112/sqft |
Source: | ||
| 9/19/2025 | Pending sale | $559,000$125/sqft |
Source: Western River Valley BOR #1079589 | ||
| 8/12/2025 | Price change | $559,000-9.7%$125/sqft |
Source: | ||
| 6/27/2025 | Price change | $619,000-1.7%$139/sqft |
Source: | ||
| 1/31/2025 | Price change | $630,000-4.4%$141/sqft |
Source: | ||
Public tax history
| Year | Property taxes | Tax assessment |
|---|---|---|
| 2024 | $3,698 +2.2% | $42,367 +3% |
| 2023 | $3,616 +3.8% | $41,134 +3% |
| 2022 | $3,485 -11.5% | $39,936 -11.5% |
Find assessor info on the county website
Neighborhood: 74953
Nearby schools
GreatSchools rating
- 5/10Pansy Kidd Middle SchoolGrades: 5-6Distance: 1.9 mi
- 6/107th and 8th Grade Academic CenterGrades: 7-8Distance: 1.9 mi
- 8/10Poteau High SchoolGrades: 9-12Distance: 1.9 mi
Schools provided by the listing agent
- Elementary: Poteau
- High: Poteau
- District: Poteau (V5)
Source: MLS Technology, Inc.. This data may not be complete. We recommend contacting the local school district to confirm school assignments for this home.

Get pre-qualified for a loan
At Zillow Home Loans, we can pre-qualify you in as little as 5 minutes with no impact to your credit score.An equal housing lender. NMLS #10287.
