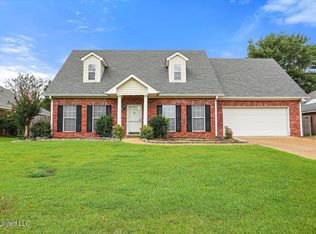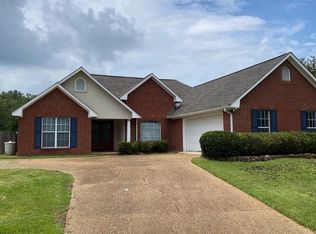Closed
Price Unknown
411 Westport Way, Flowood, MS 39232
3beds
1,680sqft
Residential, Single Family Residence
Built in 1998
0.25 Acres Lot
$296,300 Zestimate®
$--/sqft
$2,053 Estimated rent
Home value
$296,300
$273,000 - $323,000
$2,053/mo
Zestimate® history
Loading...
Owner options
Explore your selling options
What's special
This updated 3-bedroom, 2-bathroom waterfront home offers a perfect blend of modern comfort and scenic beauty. Situated on the lake, the home boasts large windows and an open-concept floor plan, allowing for an abundance of natural light and stunning views of the water from almost every room.
The spacious living area features LVP flooring, freshly painted walls, and high ceilings, giving it a bright and airy feel. The modern kitchen is equipped with sleek, stainless-steel appliances, granite countertops, custom cabinetry, floating shelves and a pass through window into the family room.
The primary bedroom is a peaceful retreat, offering water views, ample closet space, and an updated ensuite bath with double vanities, a soaking tub, and a separate walk-in shower and water closet. The two additional bedrooms are generously sized, with large closets and easy access to the second bathroom, which includes modern finishes and a combination shower/tub.
One of the standout features of the home is the sunroom, which is flooded with natural light and offers breathtaking views of the water. This space is ideal for relaxing, enjoying your morning coffee, or watching the sunset. The room flows seamlessly into an outdoor patio perfect for entertaining, or lounging while taking in the tranquil waterfront surroundings.
The backyard leads directly to the water, with a private pier making it an ideal location for fishing, or simply unwinding by the water.
Overall, this waterfront home offers the perfect combination of luxury, comfort, and serene living, ideal for those who want to enjoy the best of both modern amenities and nature's beauty. Neighborhood amenities include pool, clubhouse and walking trail.
Call your realtor today to tour this beauty!!!
Zillow last checked: 8 hours ago
Listing updated: May 06, 2025 at 01:23pm
Listed by:
Kim Griffin 601-940-5927,
Harper Homes Real Estate LLC
Bought with:
Allison L Palmer, B22543
Turn Key Properties, LLC
Source: MLS United,MLS#: 4107363
Facts & features
Interior
Bedrooms & bathrooms
- Bedrooms: 3
- Bathrooms: 2
- Full bathrooms: 2
Heating
- Central, Natural Gas
Cooling
- Central Air
Appliances
- Included: Dishwasher, Disposal, Free-Standing Electric Range, Gas Water Heater, Microwave, Refrigerator
- Laundry: Laundry Room
Features
- Ceiling Fan(s), Crown Molding, Eat-in Kitchen, Entrance Foyer, Granite Counters, High Ceilings, Open Floorplan, Recessed Lighting, Soaking Tub, Stone Counters, Storage, Vaulted Ceiling(s), Walk-In Closet(s), Double Vanity
- Flooring: Vinyl, Ceramic Tile
- Doors: Insulated
- Windows: Insulated Windows
- Has fireplace: Yes
- Fireplace features: Gas Log, Living Room
Interior area
- Total structure area: 1,680
- Total interior livable area: 1,680 sqft
Property
Parking
- Total spaces: 22
- Parking features: Attached, Garage Door Opener, Storage, Concrete
- Attached garage spaces: 2
Features
- Levels: One
- Stories: 1
- Patio & porch: Front Porch, Patio, Slab
- Exterior features: Lighting, Rain Gutters
- Fencing: Back Yard,Wood,Wrought Iron,Fenced
- Has view: Yes
- Waterfront features: Lake
Lot
- Size: 0.25 Acres
- Features: Cul-De-Sac, Views
Details
- Parcel number: G11e00000700220
Construction
Type & style
- Home type: SingleFamily
- Property subtype: Residential, Single Family Residence
Materials
- Brick
- Foundation: Slab
- Roof: Architectural Shingles
Condition
- New construction: No
- Year built: 1998
Utilities & green energy
- Sewer: Public Sewer
- Water: Public
- Utilities for property: Electricity Connected, Natural Gas Connected, Sewer Connected, Water Connected, Fiber to the House
Community & neighborhood
Community
- Community features: Clubhouse, Fishing, Hiking/Walking Trails, Lake, Park, Pool, Street Lights
Location
- Region: Flowood
- Subdivision: Laurelwood
HOA & financial
HOA
- Has HOA: Yes
- HOA fee: $155 semi-annually
- Services included: Pool Service
Price history
| Date | Event | Price |
|---|---|---|
| 4/30/2025 | Sold | -- |
Source: MLS United #4107363 | ||
| 3/23/2025 | Pending sale | $292,500$174/sqft |
Source: MLS United #4107363 | ||
| 3/20/2025 | Listed for sale | $292,500+50.1%$174/sqft |
Source: MLS United #4107363 | ||
| 11/2/2018 | Sold | -- |
Source: MLS United #18308001_1313452 | ||
| 10/3/2018 | Pending sale | $194,900$116/sqft |
Source: Terramark Real Estate #313452 | ||
Public tax history
| Year | Property taxes | Tax assessment |
|---|---|---|
| 2024 | $1,449 +2.1% | $14,886 +1.8% |
| 2023 | $1,419 +1.6% | $14,627 |
| 2022 | $1,397 | $14,627 |
Find assessor info on the county website
Neighborhood: 39232
Nearby schools
GreatSchools rating
- 7/10Flowood Elementary SchoolGrades: PK-5Distance: 0.8 mi
- 7/10Northwest Rankin Middle SchoolGrades: 6-8Distance: 4.8 mi
- 8/10Northwest Rankin High SchoolGrades: 9-12Distance: 4.2 mi
Schools provided by the listing agent
- Elementary: Flowood
- Middle: Northwest Rankin Middle
- High: Northwest Rankin
Source: MLS United. This data may not be complete. We recommend contacting the local school district to confirm school assignments for this home.

