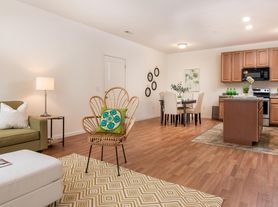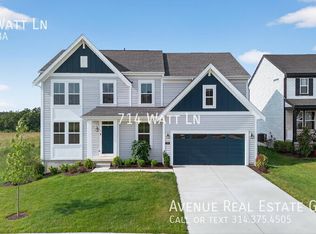Welcome to this charming and meticulously maintained home, boasting 3 bedrooms and 2.5 bathrooms. This home offers a perfect blend of modern comfort, style, and convenience in a prime location, making it an ideal choice for families and individuals alike. Wentzville Parkway is just minutes away, giving you easy access to everything you need, including local shopping, dining, and recreation!
This floor plan is perfect for entertaining with a spacious family room and an expansive kitchen/dining area. Luxury vinyl plank (LVP) flooring flows throughout the main level, adding both style and durability. The kitchen features upgraded cabinetry with easy-close hardware, quartz countertops, center island with extended breakfast bar, and stainless steel GE appliances including refrigerator (with ice maker and water/ice dispenser), microwave, glass-top electric range, and dishwasher.
As you move upstairs to the bedrooms, the flooring transitions to carpet for that cozy feeling. The spacious master suite includes a walk-in closet and a luxurious private bathroom with double bowl vanity, walk-in shower, and window for natural light. Two additional bedrooms and a full bathroom are also located upstairs along with a second-floor laundry area for added convenience (washer and dryer included for tenant use).
Downstairs is an unfinished walk-out basement with plenty of room for storage and a sliding glass door leading to a patio and a large, level backyard, which is perfect for outdoor dining, relaxing, and entertaining.
This is a must see if you are looking to lease a new home in a great school district. Don't miss the chance to call this beautiful home yours!
Minimum lease period of 12 months. No smoking allowed.
Available November 1, 2025.
House for rent
$2,695/mo
411 Westhaven View Ct, Wentzville, MO 63385
3beds
1,728sqft
Price may not include required fees and charges.
Single family residence
Available Sat Nov 1 2025
Cats, dogs OK
Central air
In unit laundry
Attached garage parking
Natural gas, forced air
What's special
Large level backyardQuartz countertopsSpacious master suiteStainless steel ge appliancesLuxurious private bathroomDouble bowl vanityUnfinished walk-out basement
- 20 days |
- -- |
- -- |
Travel times
Zillow can help you save for your dream home
With a 6% savings match, a first-time homebuyer savings account is designed to help you reach your down payment goals faster.
Offer exclusive to Foyer+; Terms apply. Details on landing page.
Facts & features
Interior
Bedrooms & bathrooms
- Bedrooms: 3
- Bathrooms: 3
- Full bathrooms: 2
- 1/2 bathrooms: 1
Heating
- Natural Gas, Forced Air
Cooling
- Central Air
Appliances
- Included: Dishwasher, Disposal, Dryer, Microwave, Oven, Range, Refrigerator, Washer
- Laundry: In Unit
Features
- Walk In Closet
Interior area
- Total interior livable area: 1,728 sqft
Property
Parking
- Parking features: Attached
- Has attached garage: Yes
- Details: Contact manager
Features
- Exterior features: Heating system: Forced Air, Heating: Gas, Walk In Closet
Details
- Parcel number: 40006D14200067B0000000
Construction
Type & style
- Home type: SingleFamily
- Property subtype: Single Family Residence
Community & HOA
Location
- Region: Wentzville
Financial & listing details
- Lease term: 1 Year
Price history
| Date | Event | Price |
|---|---|---|
| 10/24/2025 | Price change | $2,695-3.6%$2/sqft |
Source: Zillow Rentals | ||
| 10/5/2025 | Listed for rent | $2,795$2/sqft |
Source: Zillow Rentals | ||
| 11/14/2024 | Sold | -- |
Source: | ||
| 10/20/2024 | Pending sale | $350,000$203/sqft |
Source: | ||
| 10/8/2024 | Listed for sale | $350,000$203/sqft |
Source: | ||

