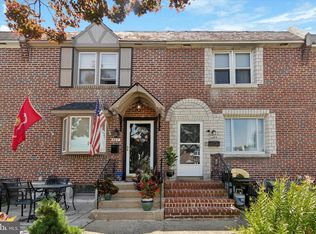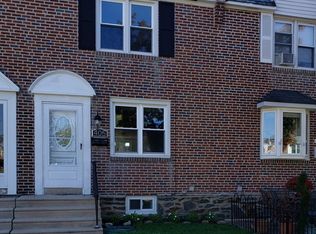Welcome Home to this Fabulous Briarcliff Townhome! Elegant Features and Upgrades Inside and Out display Pride of Ownership leaving you only to Unpack Your Bags and Enjoy! Seller Adding One Year Home Warranty For Buyer Confidence! The interiors neutral colors create an airy flow room to room. Enhancing Curb appeal with private walk way (rare find), front paver patio, stone edging accents display a Warm Welcome! You will be instantly impressed with the Brand New Gleaming Hardwood Oak Flooring throughout the Main floor. Living room features a ceiling fan and lovely New Bay Window providing an abundance of natural light. The Open Concept Dining Room features a New Sliding Door w/blind inserts and entry way onto the Marvelous New Deck; perfect to entertain, relax and enjoy a sunset! The fully efficient Maple eat in Kitchen boasts a Breakfast Nook/Island with stools, attractive ceramic backsplash/counter-tops, Stainless gas stove and oven, dishwasher and ceramic flooring. Awaiting upstairs is the master bedroom with ceiling fan and hallway; Each also featuring New Oak Hardwoods. Two additional attractive bedrooms with w/w carpeting also with storage closets; The hall bathroom is refinished with ceramic floor, resurfaced tile, pedestal sink and skylight; the linen closet completes this floor. The Lower Level is Finished and Fabulous with ceramic flooring, powder room and recessed lighting. The laundry area, additional storage room and rear exit with your private parking top off this floor. This wonderful home also features: Central Air, tilt-in energy efficient windows, storage shed, additional permitted on-street parking; close proximity (within steps) to parks, playgrounds, local schools, and public transportation (bus); commute to the Metro-Philly line, regional rail lines, and I-95 within minutes! Make your appointment to view this home soon! You must see it to truly appreciate all it has to offer!
This property is off market, which means it's not currently listed for sale or rent on Zillow. This may be different from what's available on other websites or public sources.

