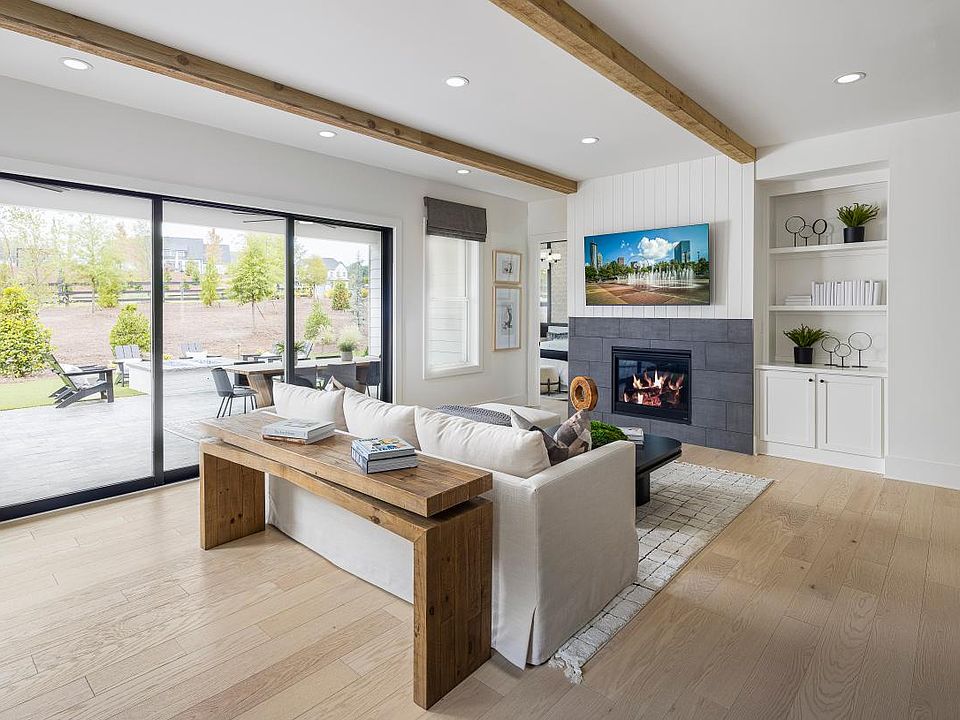The Allatoona Elite- master on main with a office on first floor. Upstairs includes a bedroom, bath and loft space. This home sits on a corner with a wide front yard. Kitchen will have white cabinets, silestone counters, under cabinet lighting, and a walk in pantry. Engineered hardwood on the entire first level. Sliding barn door from master bedroom to bathroom, built in bookshelf in greatroom, plus a drop zone in area beside garage. This home has 10 foot ceilings, 8 foot doors, and lots of windows. Home features a front and back porch. Picture is a representation of what this home will look like-not the actual home. Actual home is still under construction with an estimated completion of late July-early August. Come tour our model home of the same design. Our community is located next door to Arnold Mill Elementary and has street lights, sidewalks, a pool, clubhouse, playground, and an outdoor lounge area. Pickle balls are anticipated to be completed by August. For ten years Toll Brothers has been ranked #1 builder Worldwide on Fortune Magazine's "World's Most Admired Companies List". Model home of this design open daily.
Active
$736,273
411 Ward Ln, Woodstock, GA 30188
3beds
2,318sqft
Est.:
Single Family Residence, Residential
Built in 2025
6,969 sqft lot
$726,500 Zestimate®
$318/sqft
$168/mo HOA
What's special
Back porchEngineered hardwoodWalk in pantryWide front yardUnder cabinet lightingWhite cabinetsDrop zone
- 33 days
- on Zillow |
- 155 |
- 5 |
Zillow last checked: 7 hours ago
Listing updated: May 19, 2025 at 02:06pm
Listing Provided by:
Rachel Broach,
Toll Brothers Real Estate Inc.
Source: FMLS GA,MLS#: 7569755
Travel times
Facts & features
Interior
Bedrooms & bathrooms
- Bedrooms: 3
- Bathrooms: 3
- Full bathrooms: 3
- Main level bathrooms: 2
- Main level bedrooms: 2
Rooms
- Room types: Library, Loft
Primary bedroom
- Features: Master on Main, Split Bedroom Plan
- Level: Master on Main, Split Bedroom Plan
Bedroom
- Features: Master on Main, Split Bedroom Plan
Primary bathroom
- Features: Double Vanity, Shower Only
Dining room
- Features: Other
Kitchen
- Features: Breakfast Bar, Breakfast Room, Cabinets White, Kitchen Island, Pantry Walk-In, View to Family Room
Heating
- Central, Forced Air, Hot Water, Natural Gas
Cooling
- Ceiling Fan(s), Central Air, Zoned
Appliances
- Included: Dishwasher, Disposal, Double Oven, Gas Cooktop, Microwave, Tankless Water Heater
- Laundry: In Hall, Laundry Room
Features
- Bookcases, Double Vanity, Entrance Foyer, High Ceilings 9 ft Upper, High Ceilings 10 ft Main, Recessed Lighting, Walk-In Closet(s)
- Flooring: Carpet, Ceramic Tile, Hardwood
- Windows: Insulated Windows
- Basement: None
- Number of fireplaces: 1
- Fireplace features: Family Room, Gas Log, Glass Doors
- Common walls with other units/homes: No Common Walls
Interior area
- Total structure area: 2,318
- Total interior livable area: 2,318 sqft
Video & virtual tour
Property
Parking
- Total spaces: 2
- Parking features: Driveway, Garage, Garage Door Opener, Garage Faces Front
- Garage spaces: 2
- Has uncovered spaces: Yes
Accessibility
- Accessibility features: None
Features
- Levels: One and One Half
- Stories: 1
- Patio & porch: Covered, Front Porch, Patio
- Exterior features: Rain Gutters
- Pool features: None
- Spa features: None
- Fencing: None
- Has view: Yes
- View description: Other
- Waterfront features: None
- Body of water: None
Lot
- Size: 6,969 sqft
- Dimensions: 134x125x49xx92
- Features: Back Yard, Corner Lot, Irregular Lot, Landscaped
Details
- Additional structures: None
- Parcel number: 15N29E 031
- Special conditions: Standard
- Other equipment: Irrigation Equipment
- Horse amenities: None
Construction
Type & style
- Home type: SingleFamily
- Architectural style: Farmhouse
- Property subtype: Single Family Residence, Residential
Materials
- Blown-In Insulation, Brick, Cement Siding
- Foundation: Slab
- Roof: Composition
Condition
- New Construction
- New construction: Yes
- Year built: 2025
Details
- Builder name: Toll Brothers
- Warranty included: Yes
Utilities & green energy
- Electric: 110 Volts
- Sewer: Public Sewer
- Water: Public
- Utilities for property: Cable Available, Electricity Available, Natural Gas Available, Sewer Available, Underground Utilities, Water Available
Green energy
- Energy efficient items: Thermostat, Water Heater
- Energy generation: None
Community & HOA
Community
- Features: Clubhouse, Homeowners Assoc, Near Schools, Near Trails/Greenway, Pickleball, Playground, Pool, Sidewalks, Street Lights
- Security: Carbon Monoxide Detector(s), Smoke Detector(s)
- Subdivision: Vista Ridge - The Meadows Collection
HOA
- Has HOA: Yes
- Services included: Maintenance Grounds, Swim, Trash
- HOA fee: $168 monthly
- HOA phone: 770-575-0943
Location
- Region: Woodstock
Financial & listing details
- Price per square foot: $318/sqft
- Annual tax amount: $1,000
- Date on market: 4/29/2025
- Listing terms: 1031 Exchange,Cash,Conventional,FHA,VA Loan
- Electric utility on property: Yes
- Road surface type: Asphalt
About the community
PoolPlayground
Located in highly desirable Woodstock, GA, Vista Ridge by Toll Brothers is a new home community featuring a variety of home designs perfectly curated to fit any lifestyle and a wide range of amenities for every life stage. Home price does not include any home site premium.
Source: Toll Brothers Inc.

