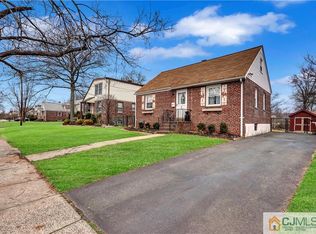Sold for $405,000 on 12/30/22
$405,000
411 Walnut St, Middlesex, NJ 08846
3beds
--sqft
Single Family Residence
Built in ----
5,000.69 Square Feet Lot
$494,000 Zestimate®
$--/sqft
$2,762 Estimated rent
Home value
$494,000
$469,000 - $519,000
$2,762/mo
Zestimate® history
Loading...
Owner options
Explore your selling options
What's special
Magnificent Starter Home. Pride of ownership is reflected in every corner of this home. The very inviting front door and professional landscape adds to the beautiful curbside appeal. 2022 storm door replaced. The Brick pavers adorns the two car length driveway of this all brick Cape Cod with large addition in the back. Hardwood floors throughout the house. The spacious eat in kitchen beautifully renovated with Corian countertops, Maple cabinets with raised counter for bar seating. Attached food pantry is nice and deep. The big ticket items already taken care of: Age of Roof is 2020 with warranty. New gutters with gutter guards. Underground sprinkler system with automatic shut off in inclement weather. Professionally landscaped grounds with lights. 3 year old shed in backyard with workbench and lots of storage. In 2021,6ft privacy fence replaced. All windows replaced during 2021-2022 with either double or triple pane windows throughout this home. Backyard composite stairs includes lights that lead up to the gorgeous 3 season room addition. Phantom retractable screen door hides in the doorway of the entrance into the inviting sunroom. Hot Water Heater replaced 2017. High Efficiency Furnace replaced 2017.Central Air Conditioning replaced 2017. 240 Amp electrical system. Too much to mention. Looking for end of year closing, however well worth the wait.
Zillow last checked: 8 hours ago
Listing updated: September 26, 2023 at 08:32pm
Listed by:
AUDREY D. DALTON,
RE/MAX FIRST REALTY, INC. 732-257-3500
Source: All Jersey MLS,MLS#: 2304929R
Facts & features
Interior
Bedrooms & bathrooms
- Bedrooms: 3
- Bathrooms: 1
- Full bathrooms: 1
Primary bedroom
- Features: Dressing Room
Bathroom
- Features: Tub Shower
Dining room
- Features: Formal Dining Room
Kitchen
- Features: Granite/Corian Countertops, Breakfast Bar, Eat-in Kitchen, Separate Dining Area
Basement
- Area: 0
Heating
- Forced Air
Cooling
- Central Air
Appliances
- Included: Dishwasher, Dryer, Gas Range/Oven, Microwave, Gas Water Heater
Features
- Blinds, Shades-Existing, Sound System, 2 Bedrooms, Kitchen, Living Room, Bath Full, Dining Room, Florida Room, 1 Bedroom, Other Room(s), None
- Flooring: Ceramic Tile, Wood
- Windows: Screen/Storm Window, Blinds, Shades-Existing
- Basement: Full, Storage Space, Utility Room, Workshop, Laundry Facilities
- Has fireplace: No
Interior area
- Total structure area: 0
Property
Parking
- Parking features: 1 Car Width, 2 Cars Deep, Paver Blocks, Driveway
- Has uncovered spaces: Yes
Features
- Levels: Two
- Stories: 2
- Exterior features: Lawn Sprinklers, Door(s)-Storm/Screen, Screen/Storm Window, Fencing/Wall, Storage Shed, Yard
- Fencing: Fencing/Wall
Lot
- Size: 5,000 sqft
- Features: Near Shopping, Near Train, Interior Lot
Details
- Additional structures: Shed(s)
- Parcel number: 1000138000000005
- Zoning: R-75
Construction
Type & style
- Home type: SingleFamily
- Architectural style: Custom Home, Two Story
- Property subtype: Single Family Residence
Materials
- Roof: Asphalt
Utilities & green energy
- Gas: Natural Gas
- Sewer: Public Sewer
- Water: Public
- Utilities for property: Underground Utilities
Community & neighborhood
Location
- Region: Middlesex
Other
Other facts
- Ownership: Fee Simple
Price history
| Date | Event | Price |
|---|---|---|
| 12/30/2022 | Sold | $405,000+1.3% |
Source: | ||
| 10/29/2022 | Pending sale | $400,000 |
Source: | ||
| 10/29/2022 | Contingent | $400,000 |
Source: | ||
| 10/19/2022 | Price change | $400,000-4.7% |
Source: | ||
| 10/1/2022 | Listed for sale | $419,900 |
Source: | ||
Public tax history
| Year | Property taxes | Tax assessment |
|---|---|---|
| 2024 | $9,284 +5% | $401,200 |
| 2023 | $8,838 +0.6% | $401,200 +351.8% |
| 2022 | $8,783 +2.6% | $88,800 |
Find assessor info on the county website
Neighborhood: 08846
Nearby schools
GreatSchools rating
- 6/10Hazelwood Elementary SchoolGrades: PK-3Distance: 0.7 mi
- 4/10Von E Mauger Middle SchoolGrades: 6-8Distance: 0.7 mi
- 4/10Middlesex High SchoolGrades: 9-12Distance: 1.7 mi
Get a cash offer in 3 minutes
Find out how much your home could sell for in as little as 3 minutes with a no-obligation cash offer.
Estimated market value
$494,000
Get a cash offer in 3 minutes
Find out how much your home could sell for in as little as 3 minutes with a no-obligation cash offer.
Estimated market value
$494,000
